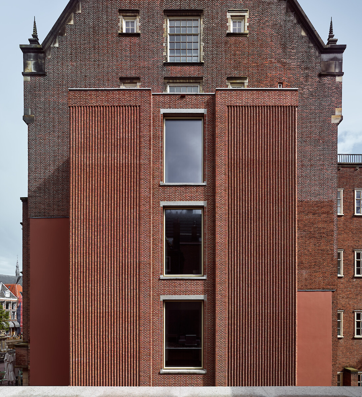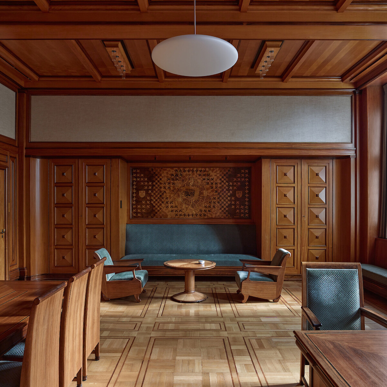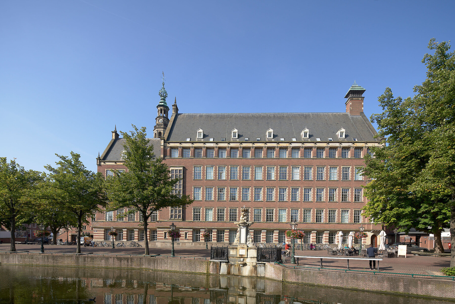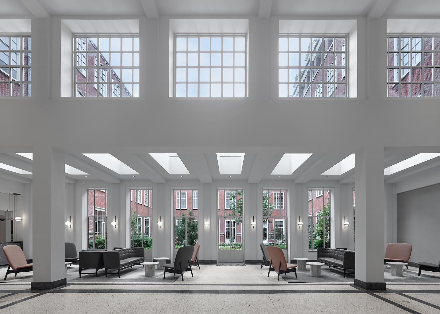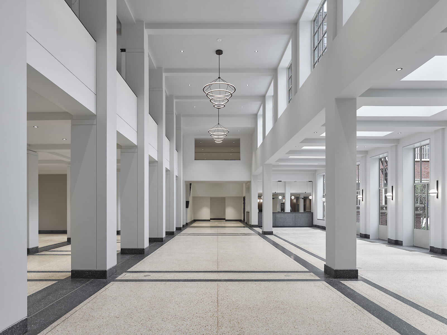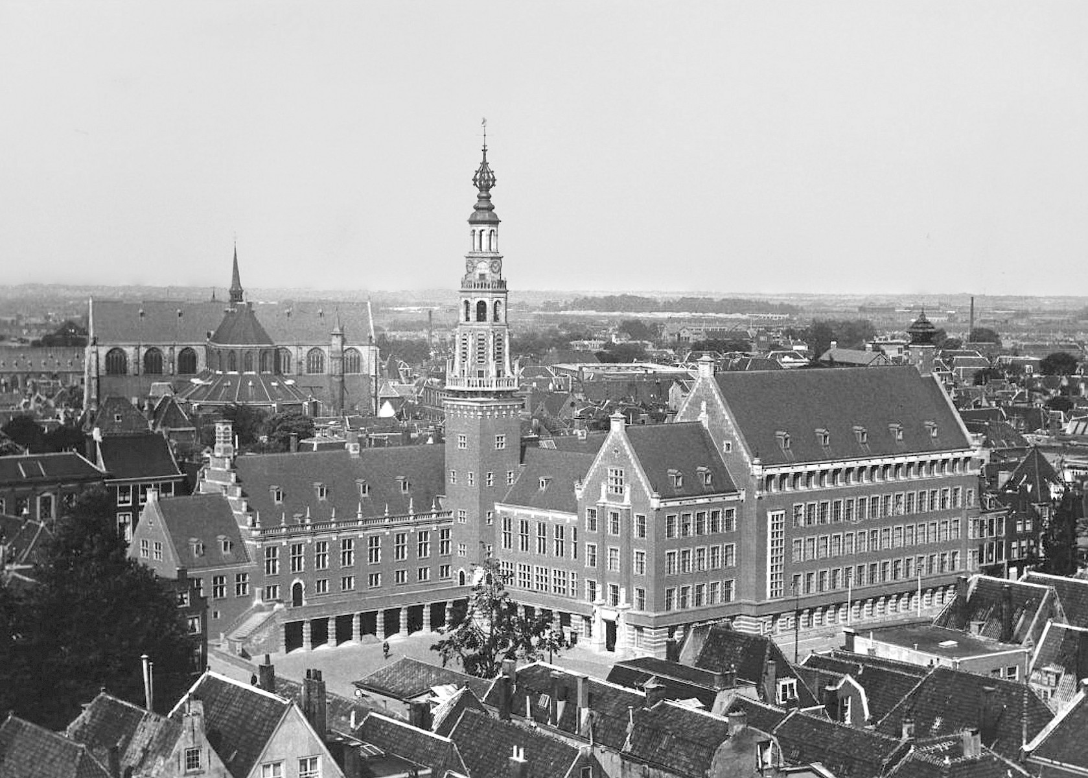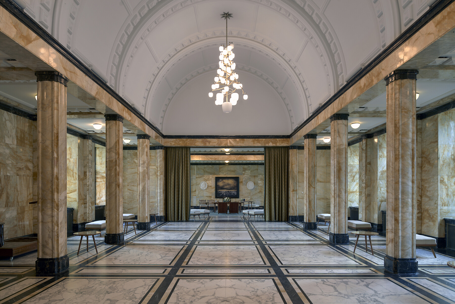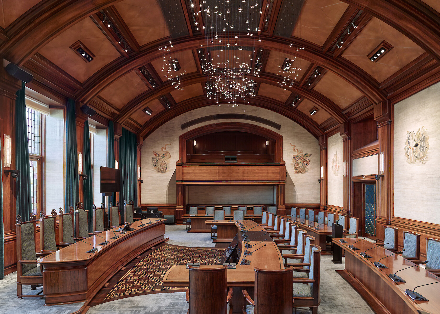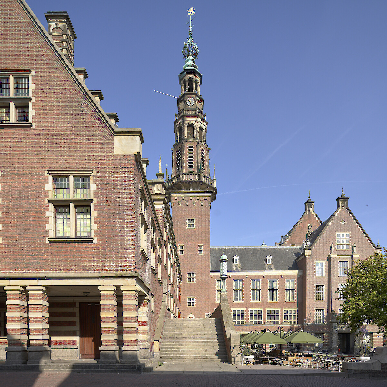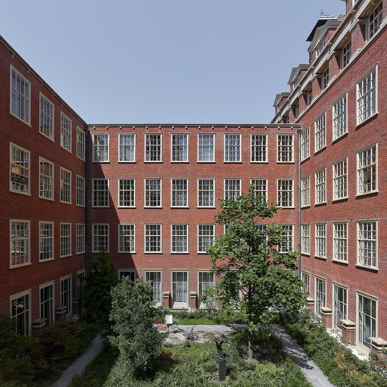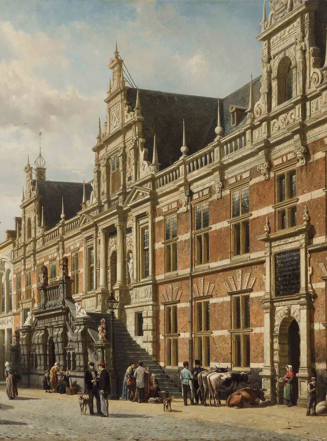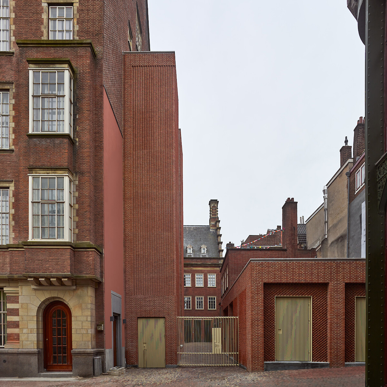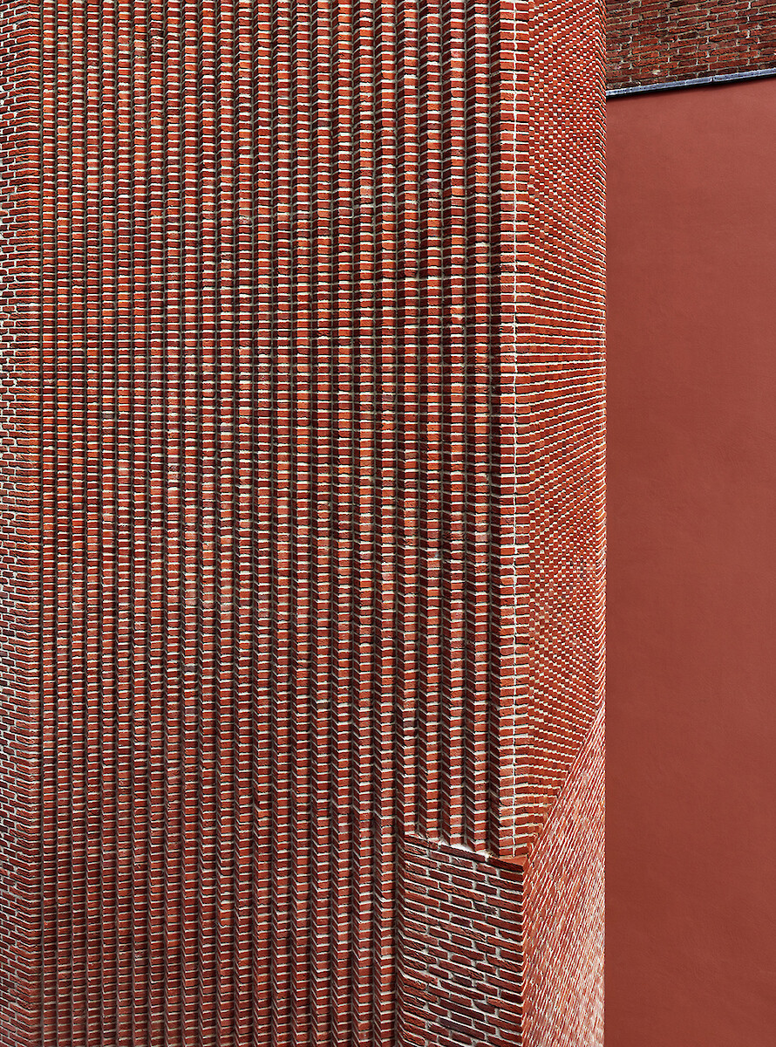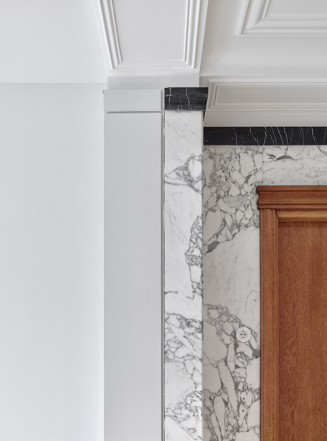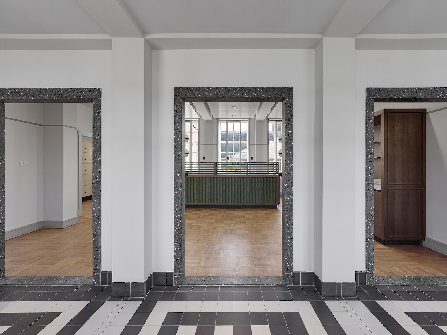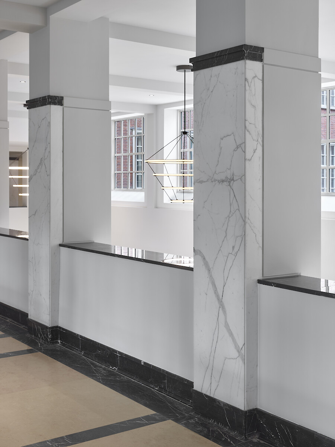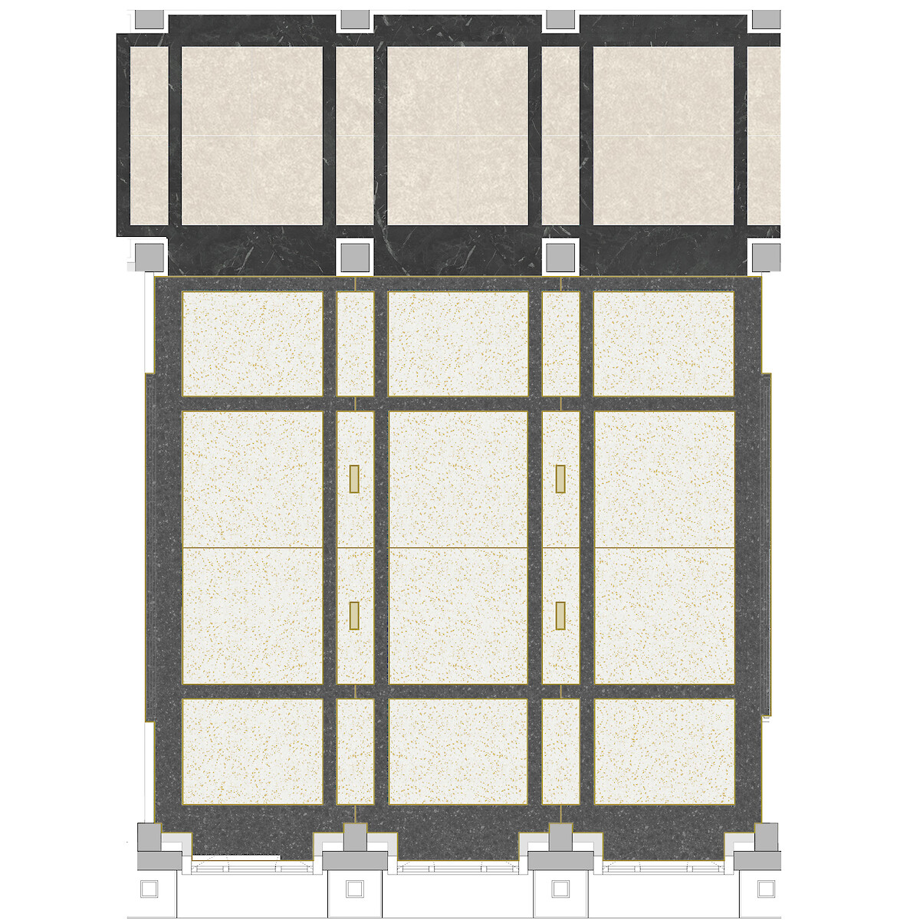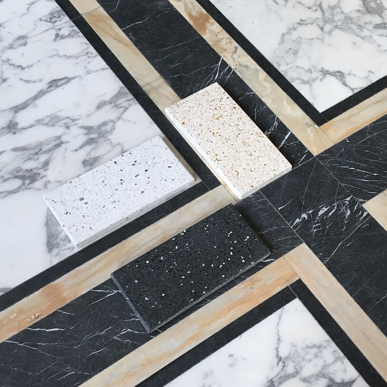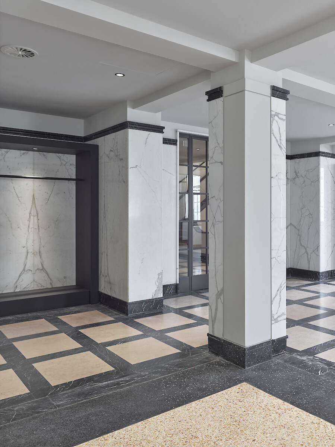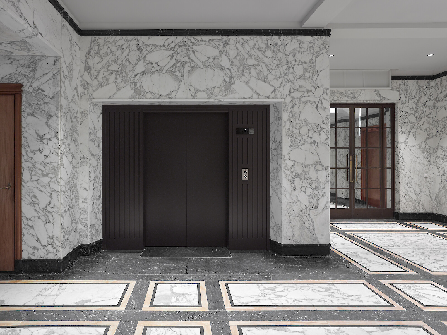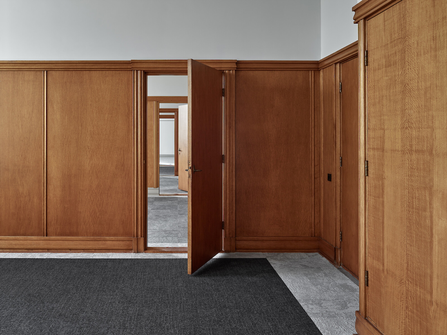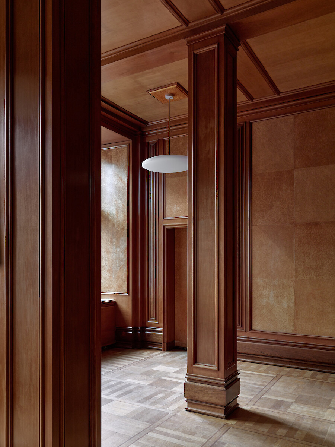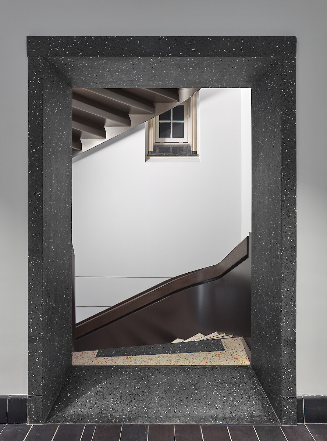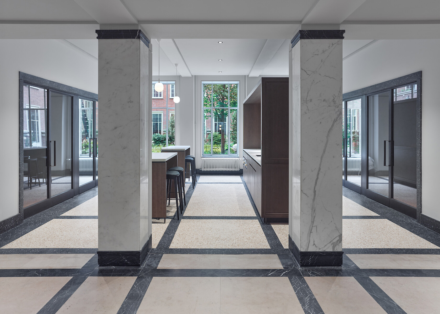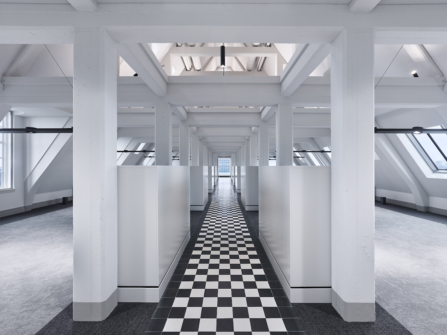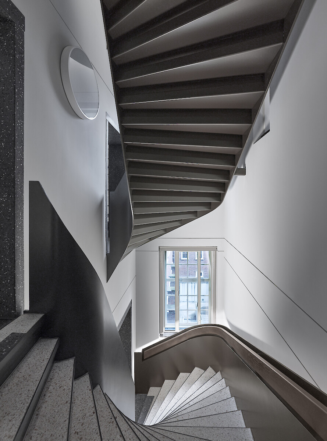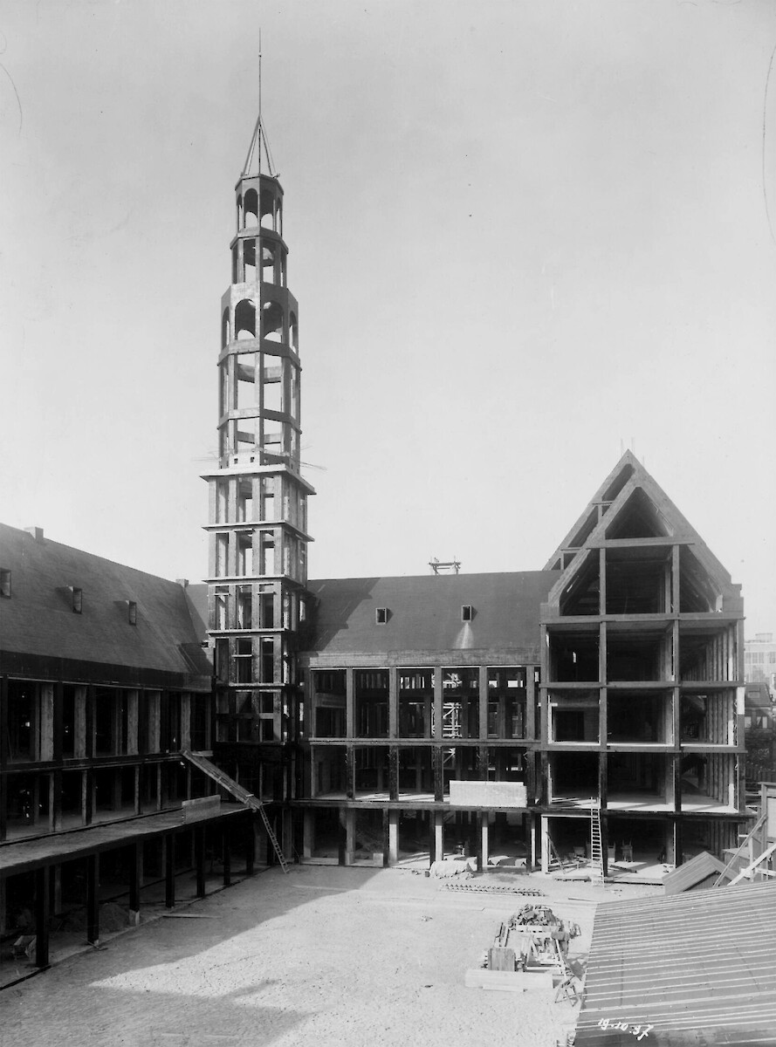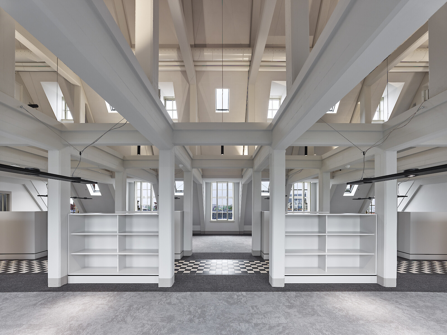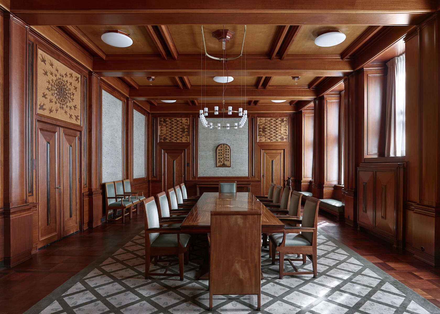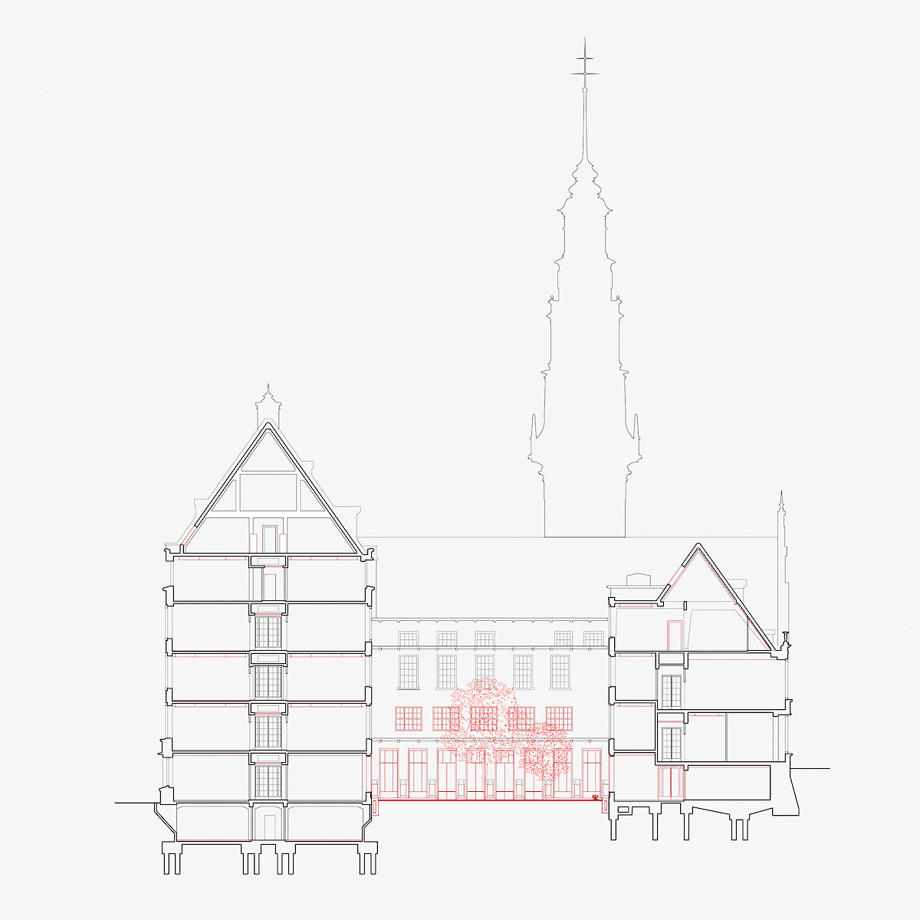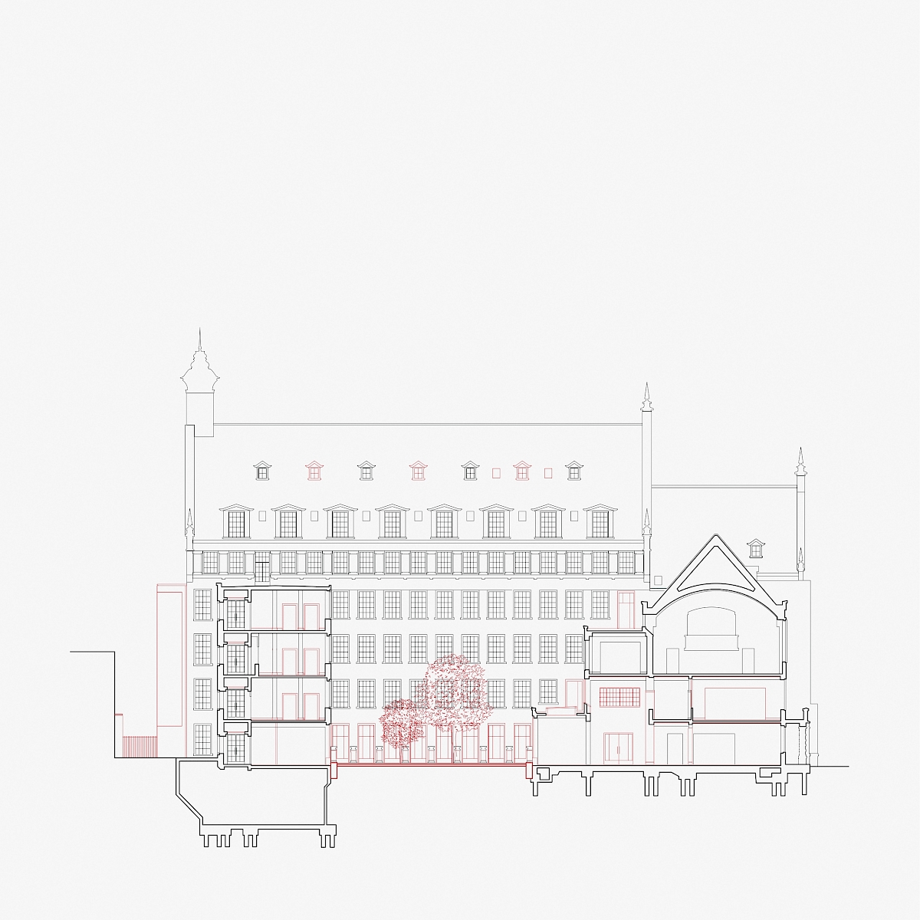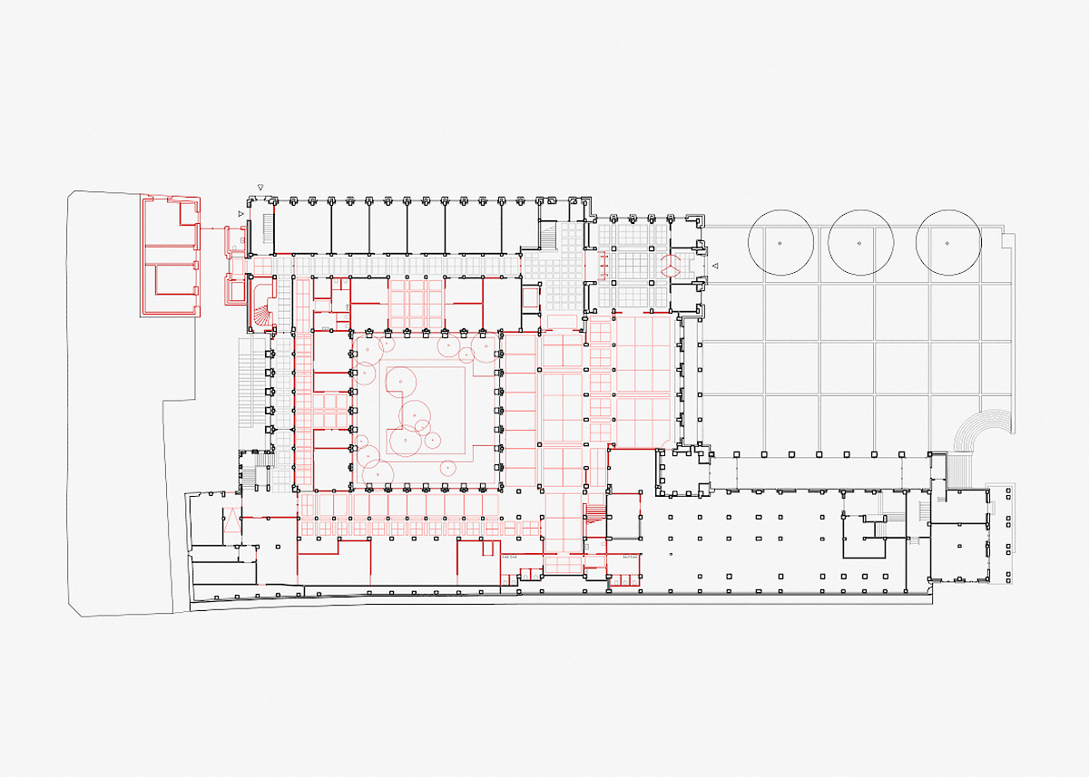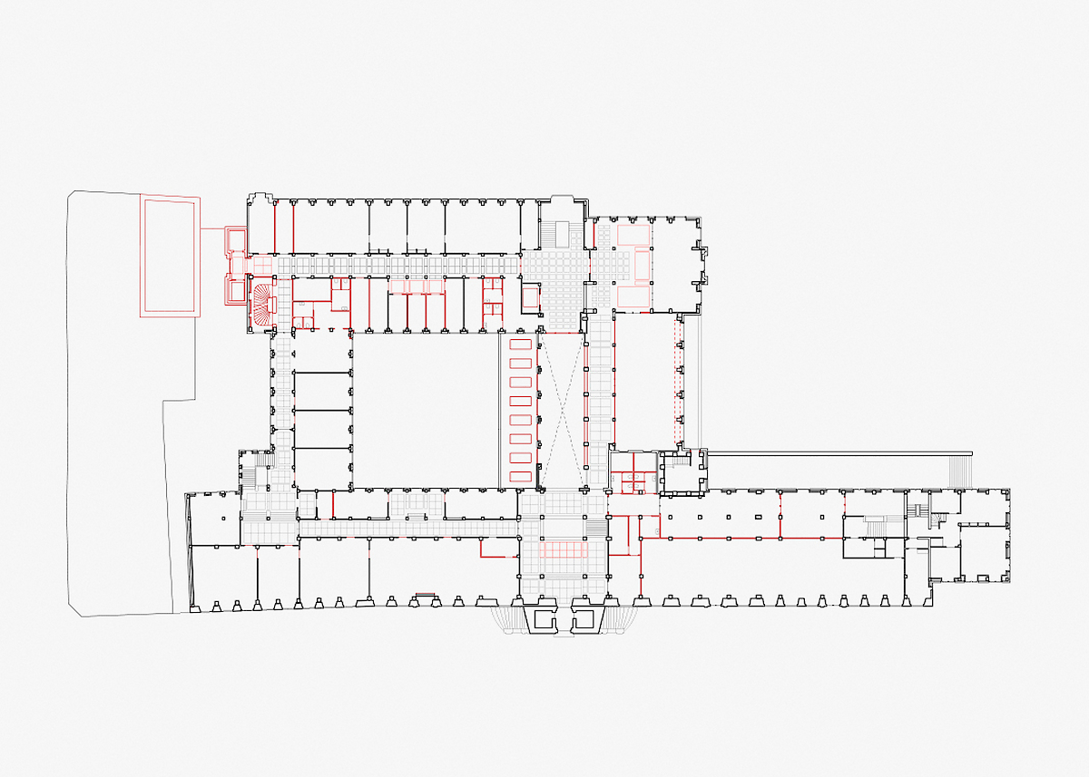Leiden
2017–2022
Leiden
2017–2022
Gross floor area: 12.000 m²
Client: City of Leiden
Architecture: Office Winhov in collaboration with Studio Linse (interior)
Team Office Winhov: Jan Peter Wingender, Henk Tiegelaar, Inez Tan, Anna Tabellini, Peter Nagtzaam, Guy Prudon
Design courtyard: H+N+S Landschapsarchitecten
Photography: Stefan Müller
Awards: ARC22 Detail Award
Leiden's City Hall has been renovated and made more sustainable. Adapted to the new working methods of local government, the City Hall offers the municipality an appropriately rich and welcoming stage that again reflects the original allure of this monument – one with roots going back to the 14th Century.
The basis for the renovation – or reworking – is C.J. Blaauw’s design that essentially built the City Hall from the ground up after a devastating fire in 1929. His design was intensely modern: with a reinforced concrete construction that was clad on both sides. This meant the exterior brick could align with the surviving 16th-century Renaissance facade on Breestraat and the adjacent old centre. Meanwhile, the interior could be more program-facing with a rich and varied palette of marble floors and walls, wooden panelling, stucco ceilings and decorations to denote hierarchy between the different spaces. Naturally, the public halls were on top – and as such, almost over-the-top.
We added a restrained layer as an informed response to the existing layers of the building. It was an assimilative approach whereby the old and the new remain legible while minimizing contrast. For example, the marble floors were supplemented with terrazzo, but which followed the original marble’s pattern. Naturally, the building’s layout and installations were completely adapted to contemporary comfort standards. With its 1990s glass roof removed, the new courtyard garden forms a direct connection with the city and its rich past – inviting citizens and guests to the administrative heart of the city.
