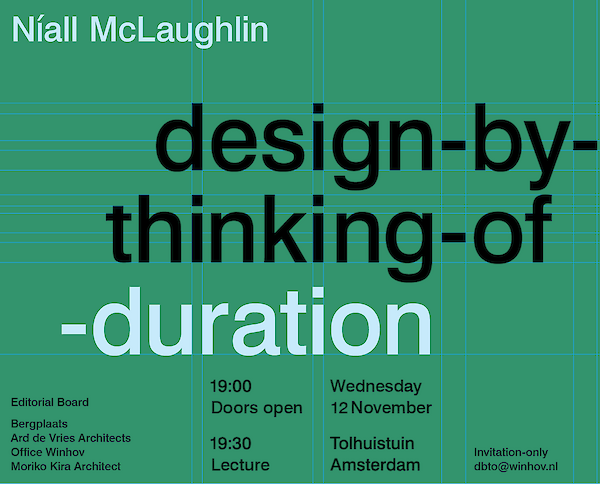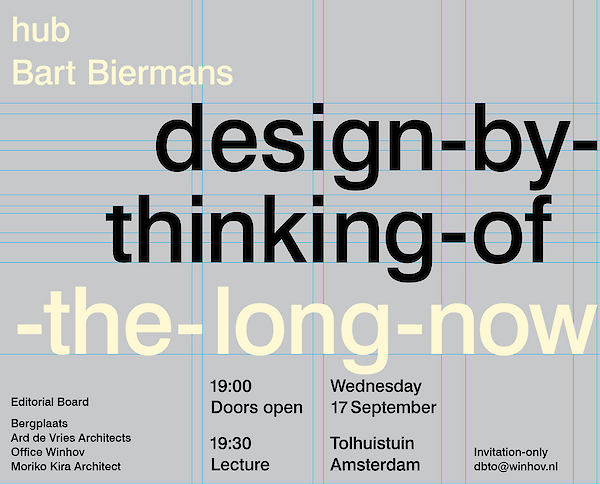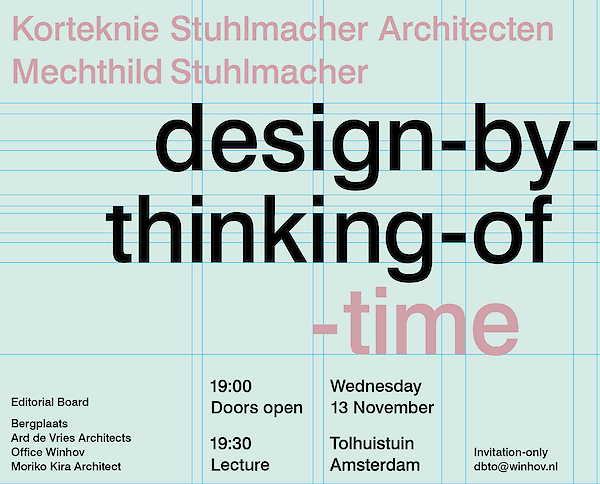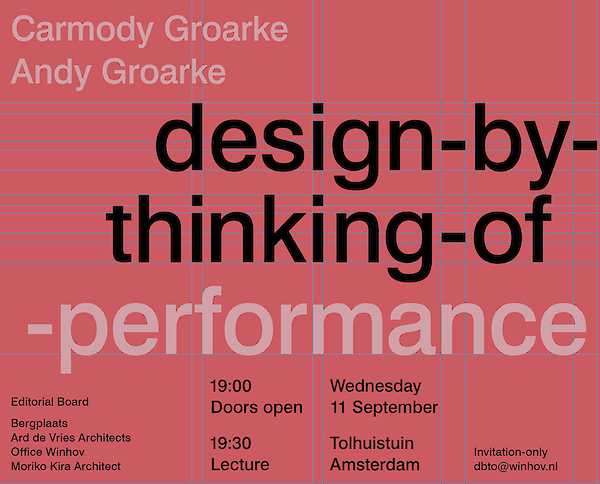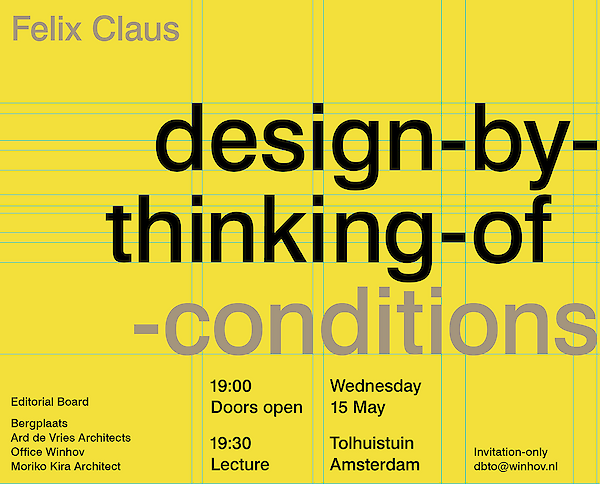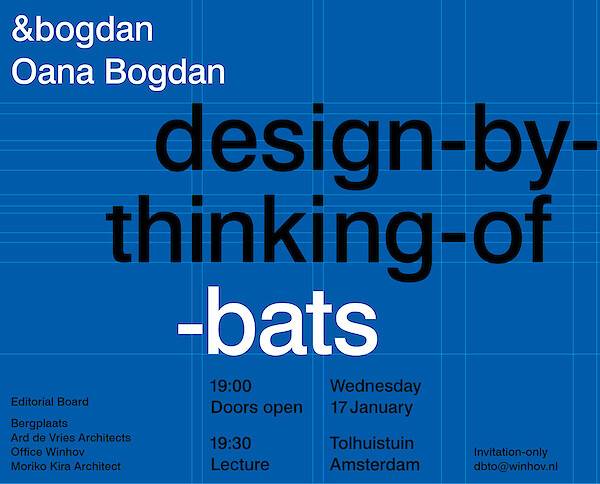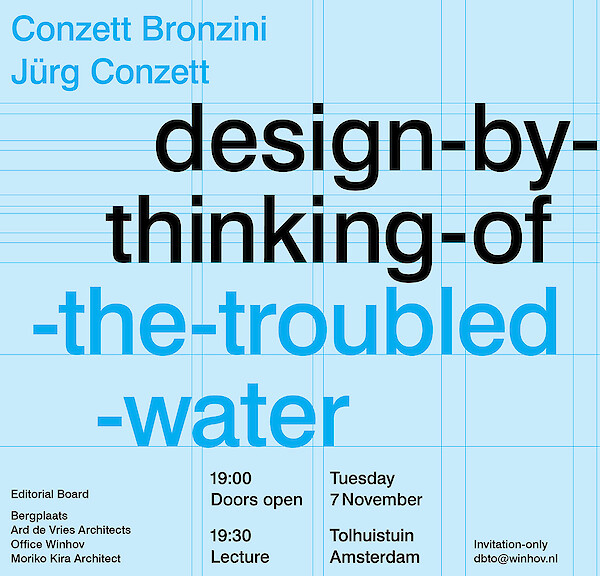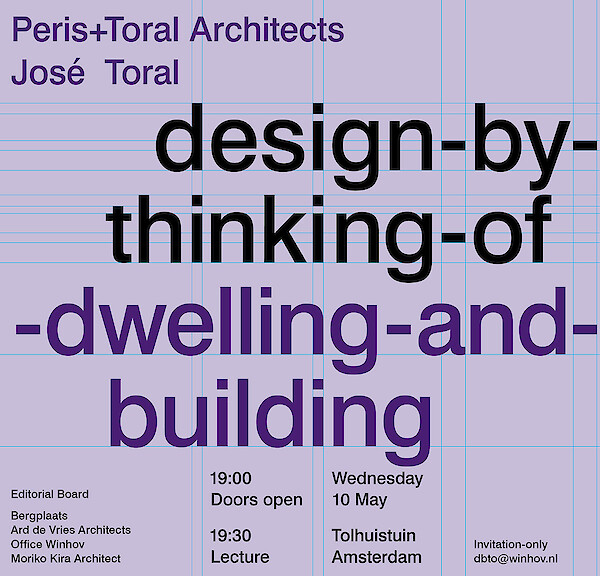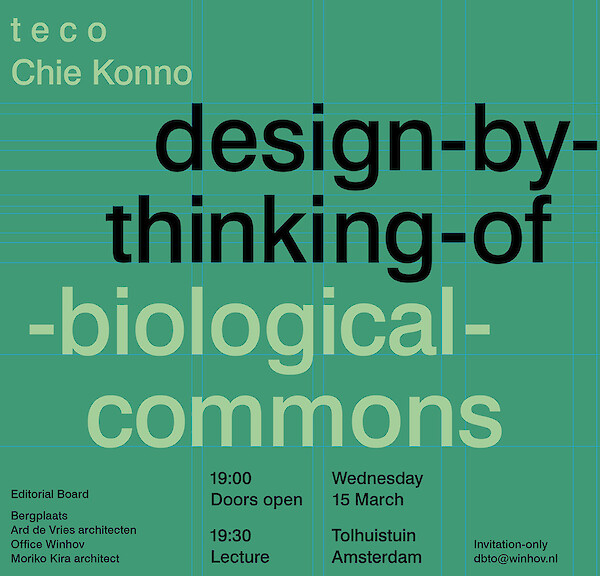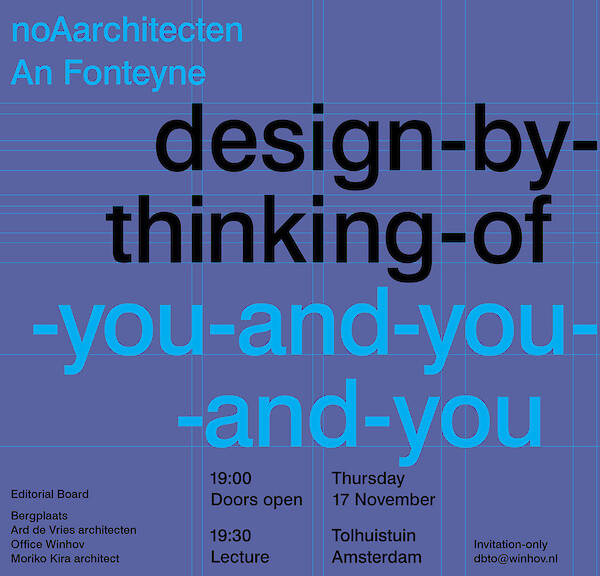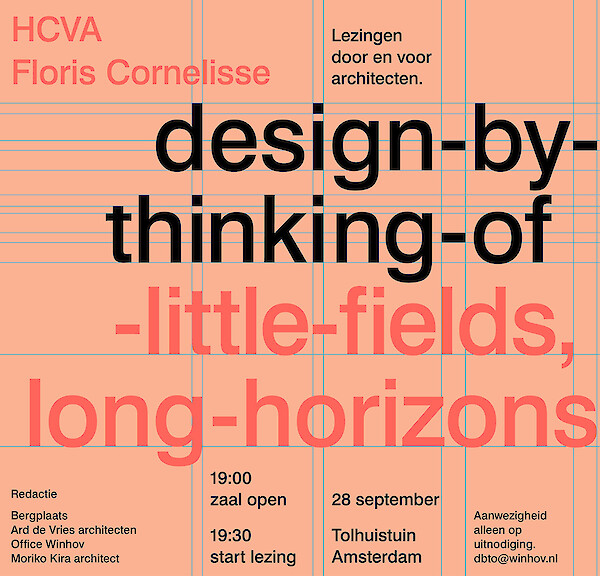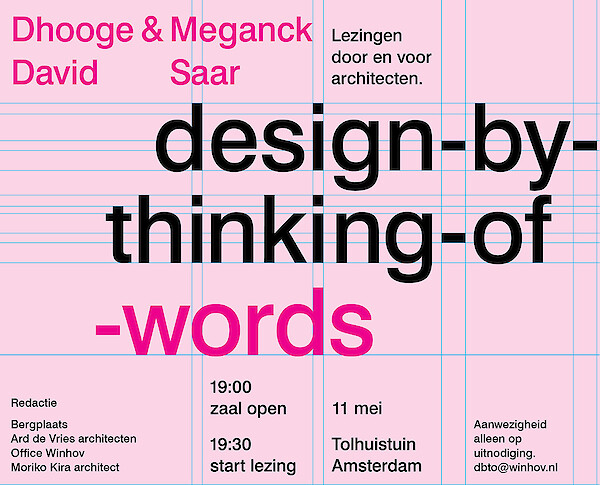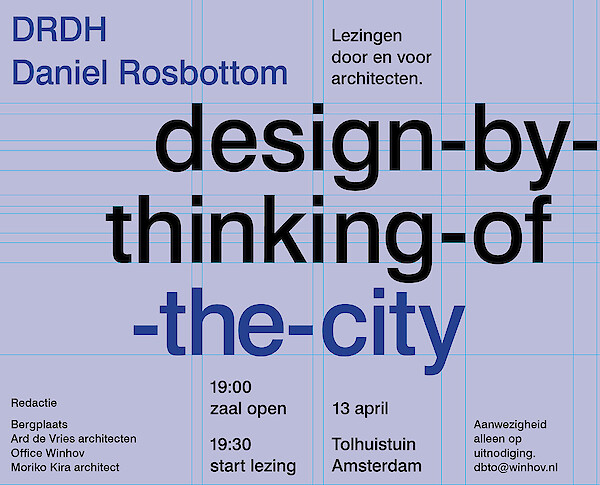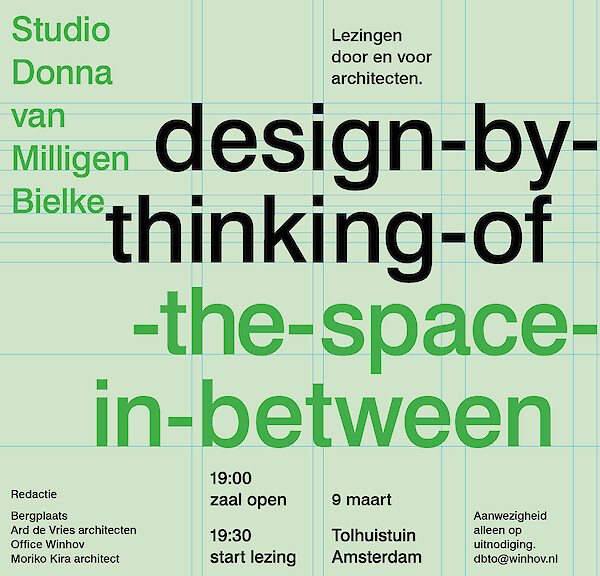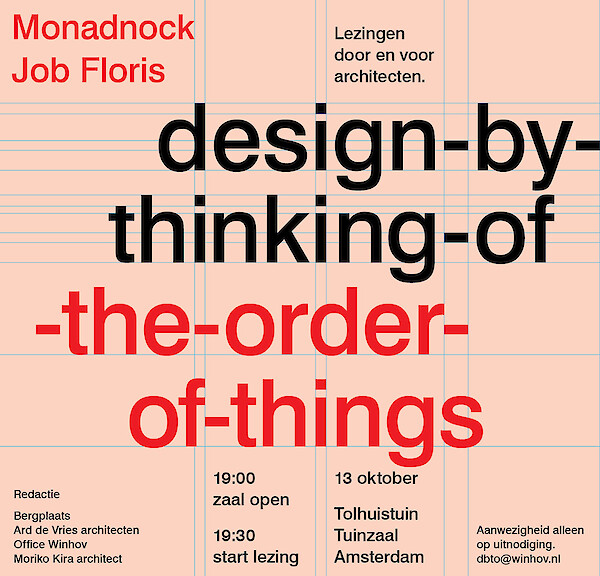Níall McLaughlin(Níall McLaughlin Architects)
Níall McLaughlin’s lecture, titled ‘Design by Thinking of Duration,’ explores how we represent time. The first part of the lecture looks at various interpretations of time and related processes like decay, demolition, temporality and reuse through architectural examples. It also discusses how the relativisation of an architectural design over time works. By removing and simplifying the idea of architects and their designs as unique, these become just one of many voices that influence a building. From this point of view, buildings can be seen as a ‘layered cake,’ where the design and the designer are surrounded by, for example, users and even unknown designers of future changes. Níall plays with the idea of fragmentation, where parts can come together in a building across different times and places.
In the second part of his lecture, Níall explores several tangible projects where the translation of his theoretical insights into his own work becomes evident. For example, the design of the Bishop Edward King Chapel in Cuddeston (2013), where a quotation from an old poem inspires a design that is light, spatial, and layered, connecting both to the historical context and a nearby tree. The ideas of time and temporality are also apparent in the design for the Ismaili Funeral Pavilion (2027), which envisions a building that, without maintenance, will gradually return to nature – a design that highlights the relativity of architecture and the inevitable passage of time, temporality, and mortality. Similar themes of predictable and deliberate aging are seen in the Deal Pier Café (2008), where Níall contrasts the sturdy framework of an existing pier with a deliberately light, almost ethereal timber addition – a simple shelter and café for fishermen. He also demonstrates a clear pleasure in blurring the boundaries between old and new temporal layers. Both the existing structure and the added elements seem to exist in a continuum, emphasizing that nothing is final or complete; all layers and fragments are interconnected and cyclical.
