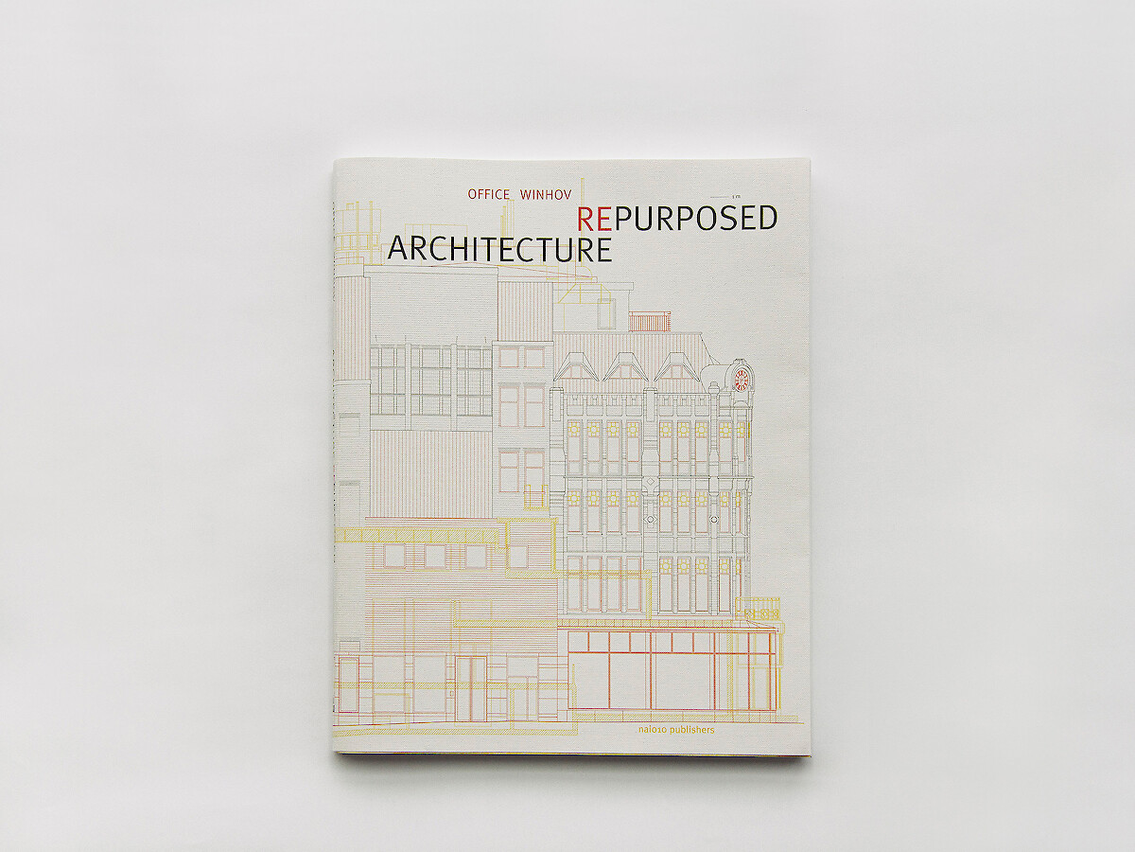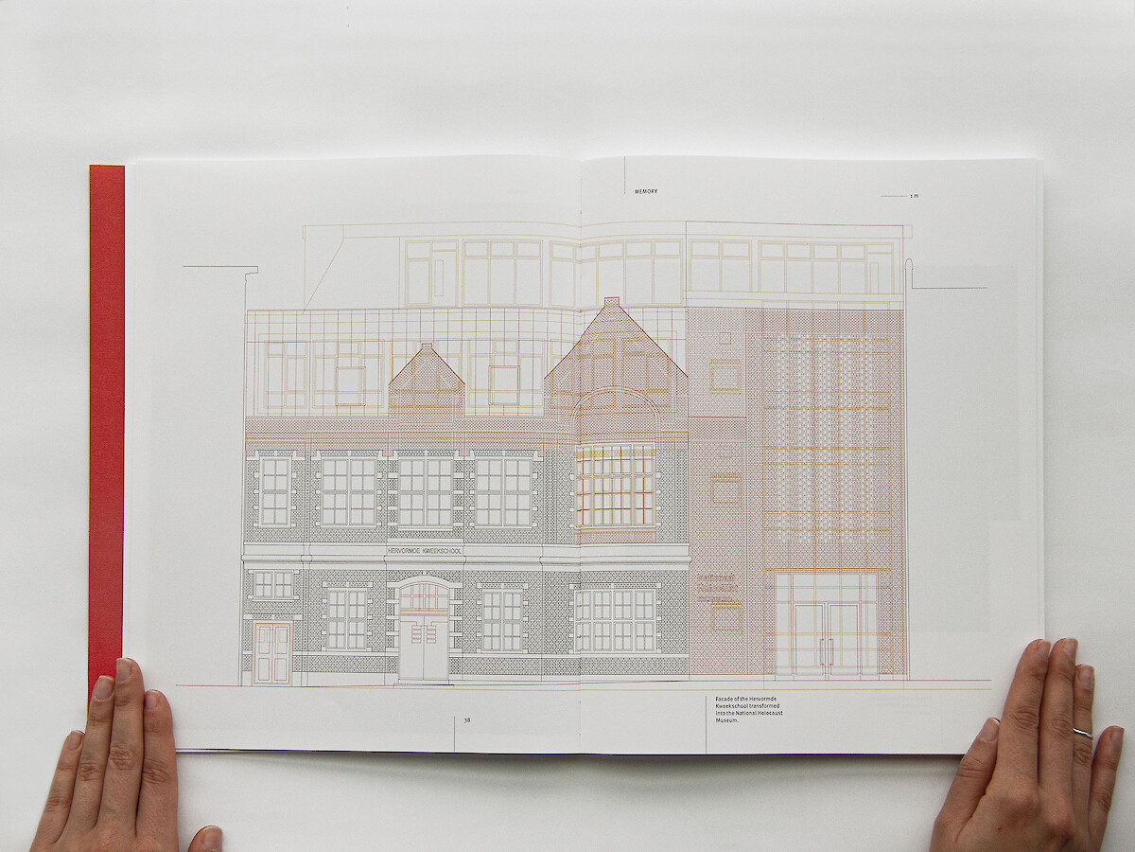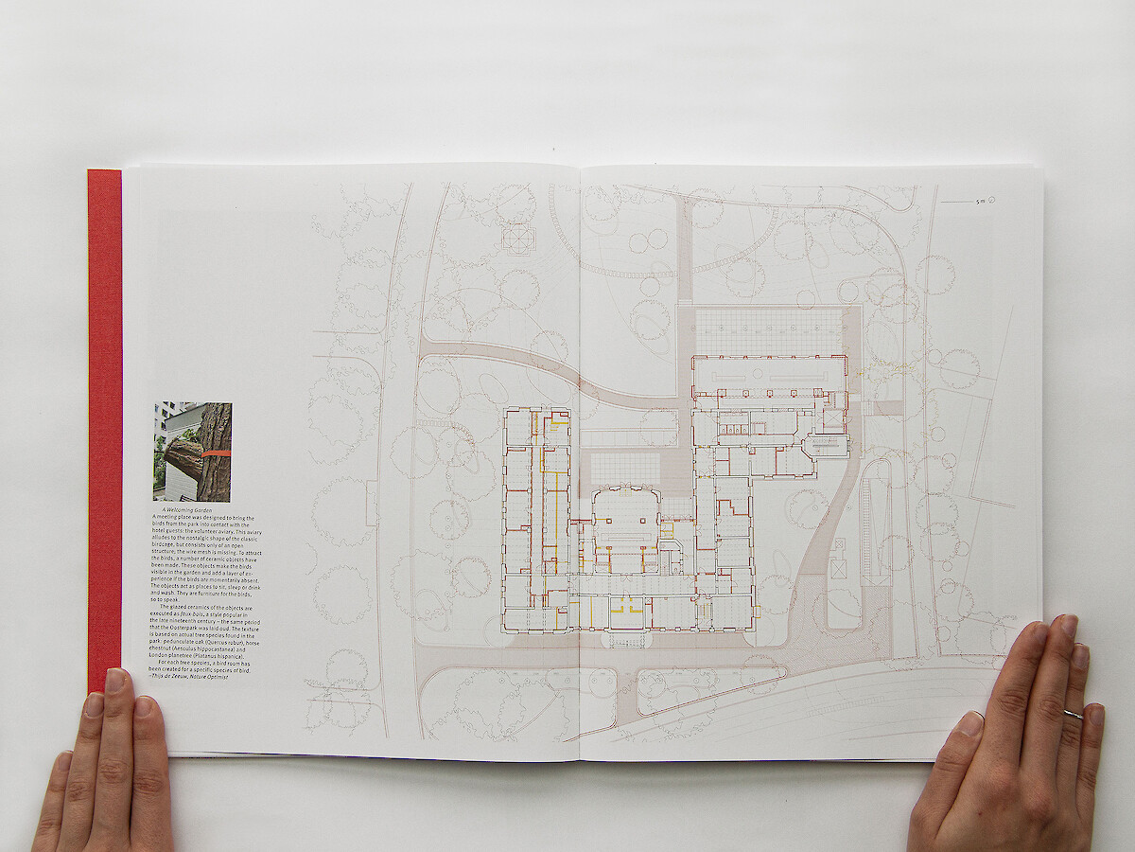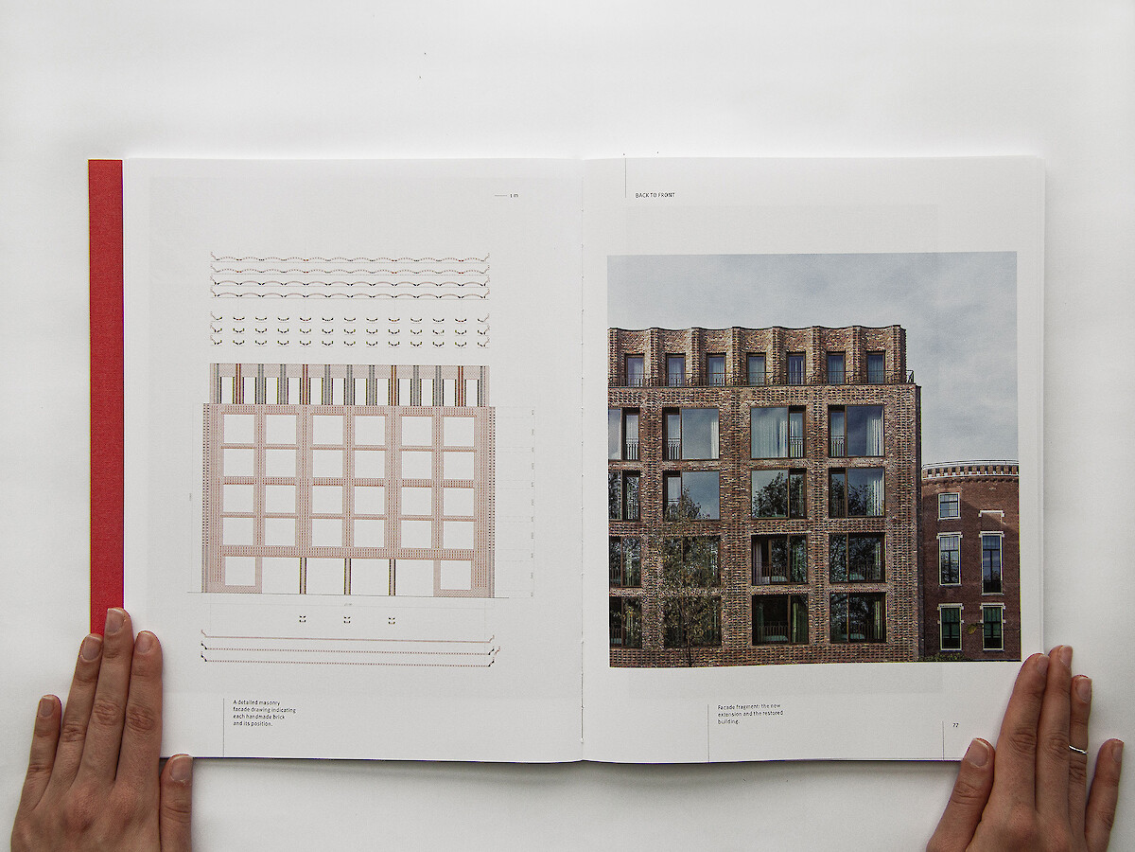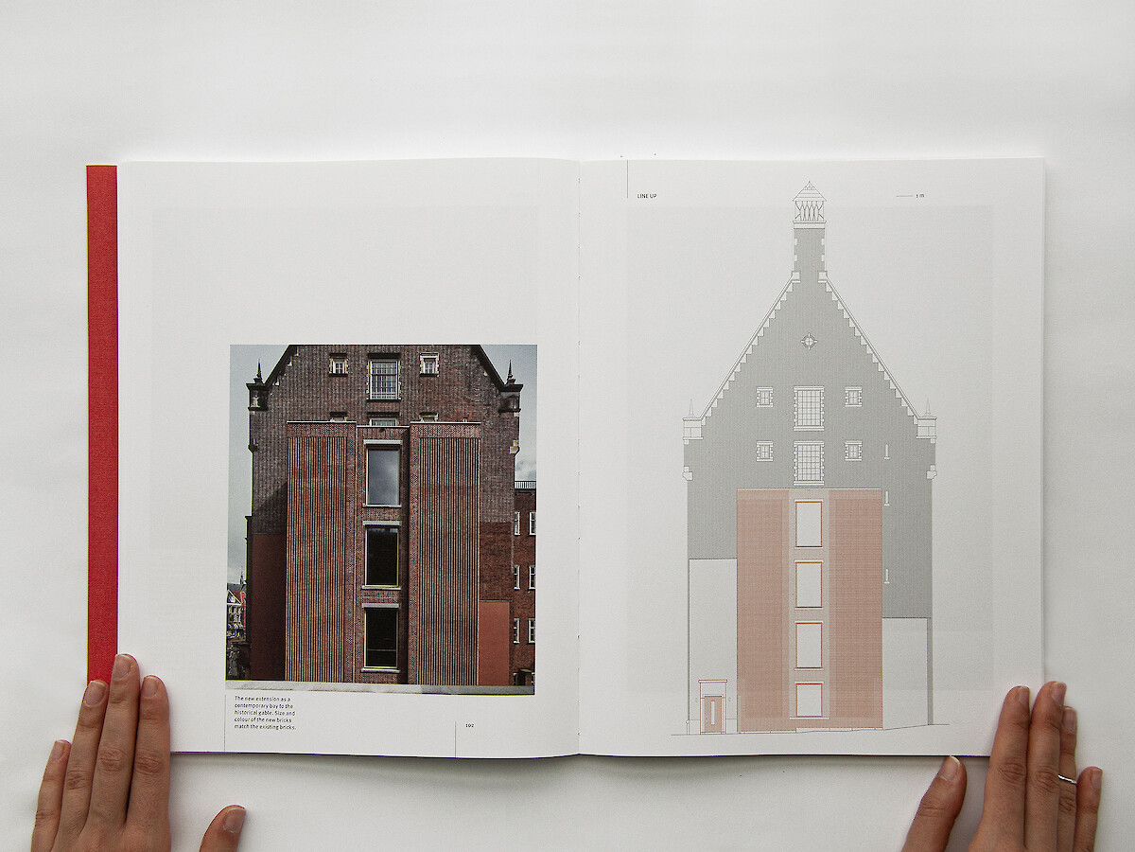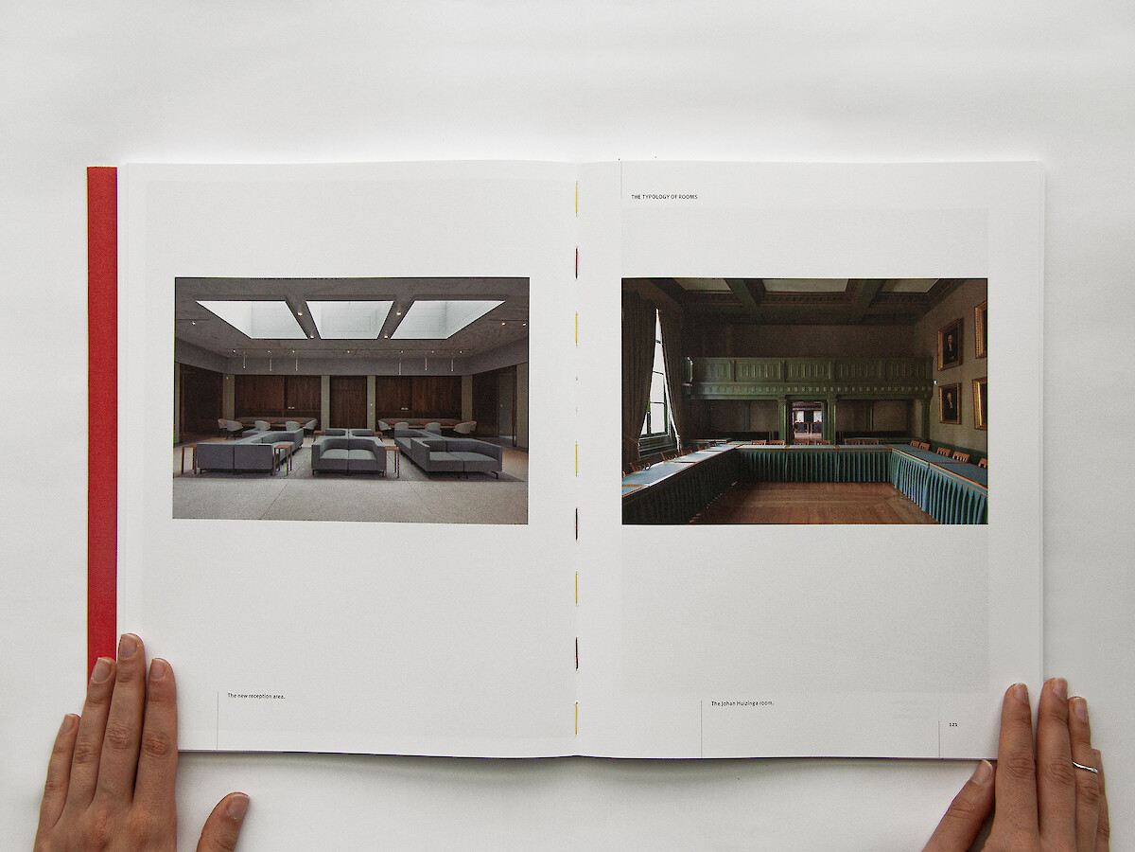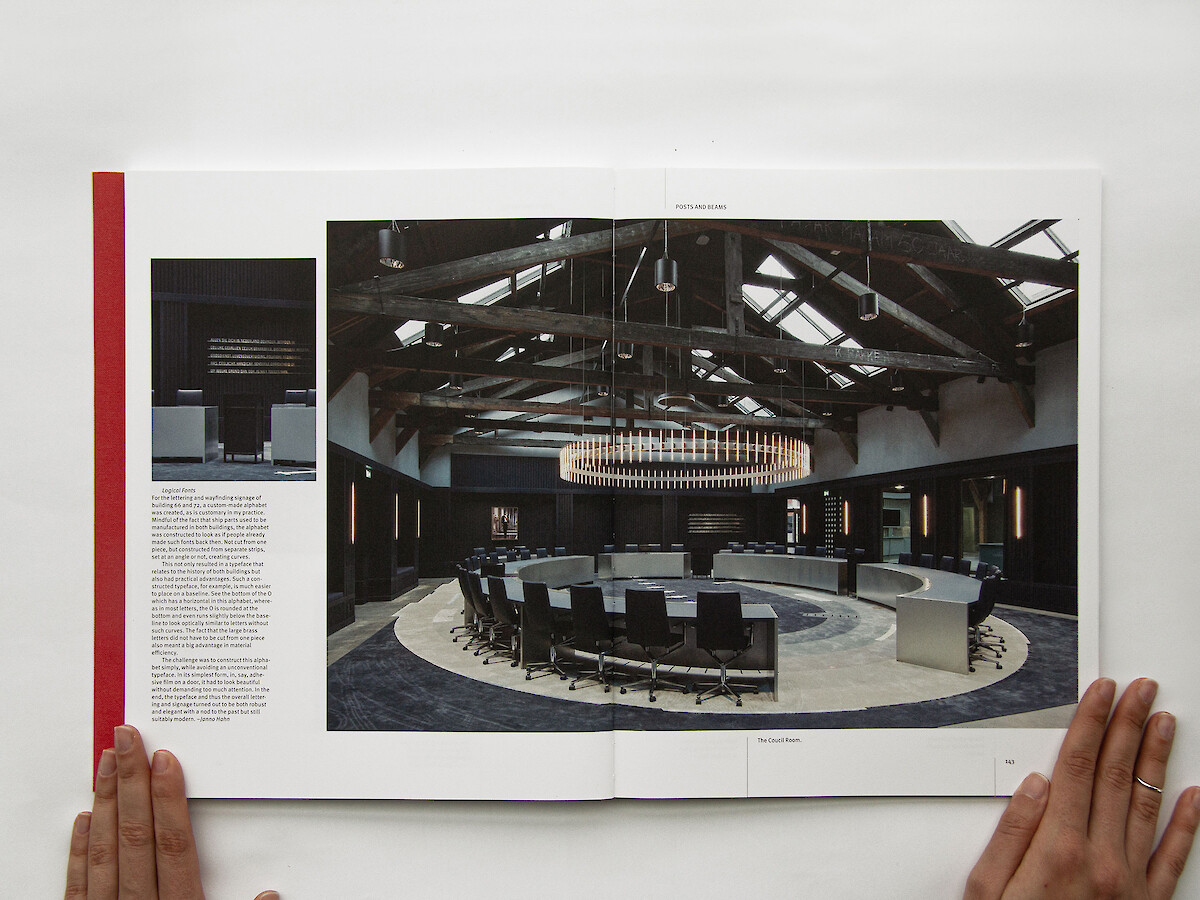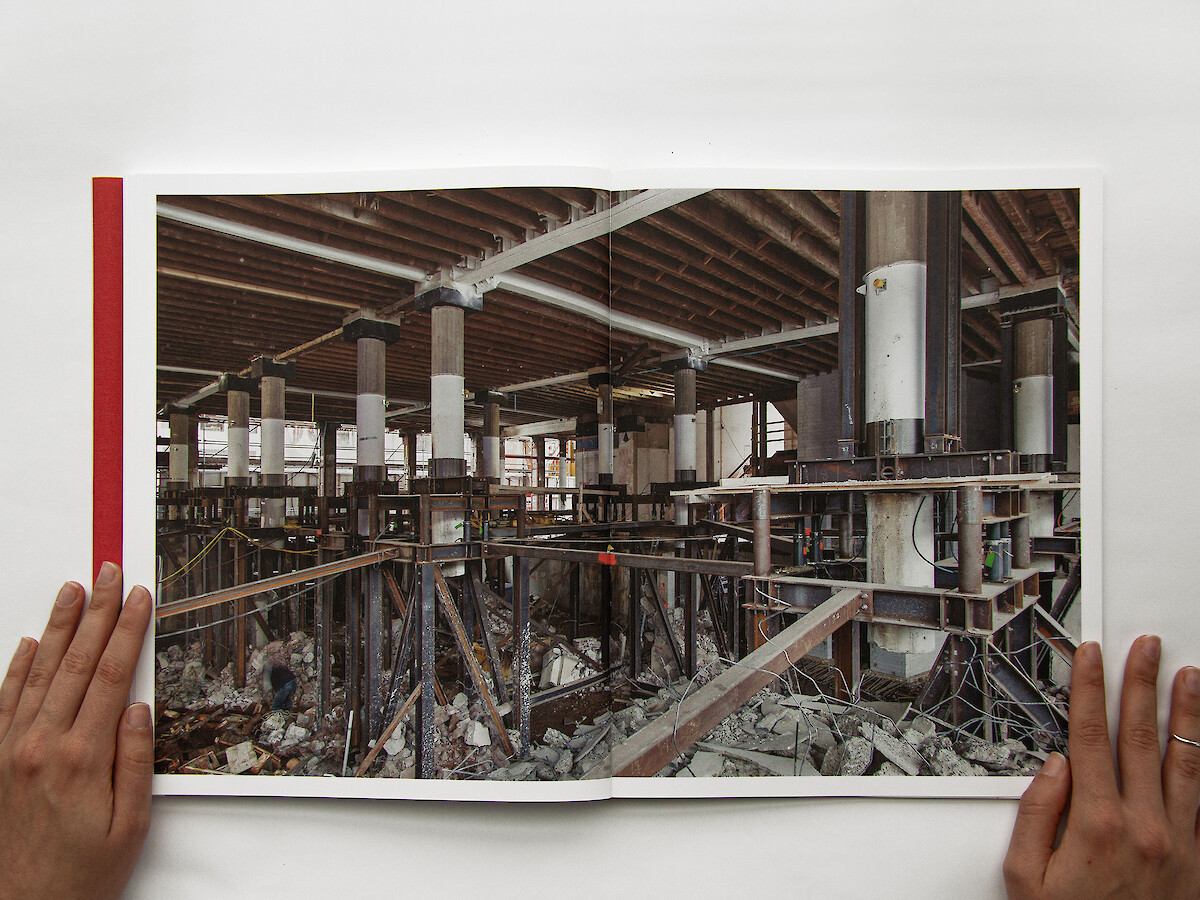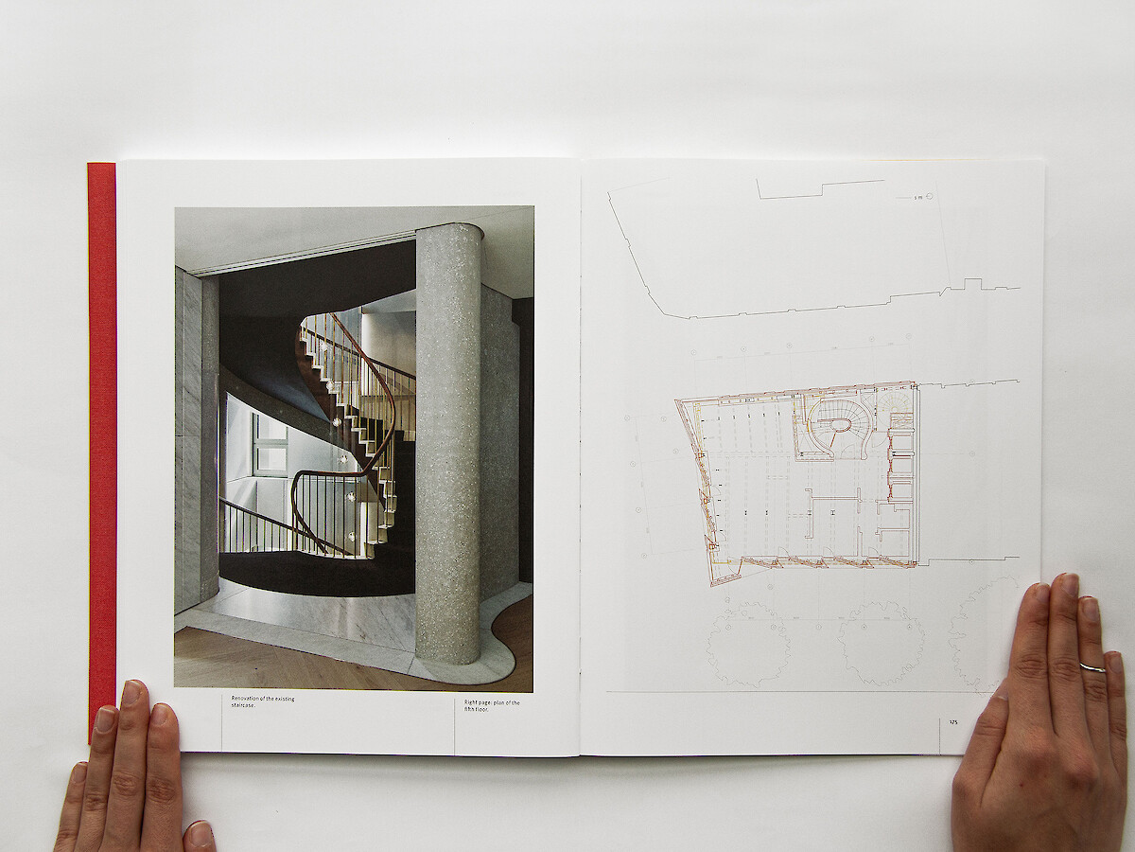Architecture Repurposed
Architecture Repurposed showcases Office Winhov’s adaptive reuse approach, combining contemporary transformations with respect for architectural heritage.
At a time when sustainability is paramount and our cities yearn for historical and cultural nuance, it is essential that existing buildings are transformed with care. Office Winhov's design philosophy activates our urban past while simultaneously shaping the foundations of tomorrow.
Available at your local bookstore or order online.
Haratori Office Mathon
Haratori Office Mathon tells the story about the conversion of an old hay barn in Graubünden Switzerland, into an interrelated alpine loft. The publication shows the transformation of the barn as well as the ambiance of both the loft and the surroundings. It’s a limited edition of 1000 books and contains more than one hundred photographs, plans and drawings. The text is in English and Japanese. Haratori Office Mathon is a cross-cultural project by Office Haratori, Zürich and Office Winhov, Amsterdam.
Brick. An Exacting Material
The book offers a colourful palette of insights and inspiration on the use of brick in contemporary architecture. The book is a collection of essays by diverse authors around three themes: 'Facing the City', 'Tectonics of Cladding' en 'Brick Dresses'. Many previous unpublished drawings and photos accompany the essays.
Post Piraeus – About the building site and the city
Post Piraeus – About the building site and the city – is a one–time magazine from de Architect in which ten architects tell their story about how Kollhoff’s Piraeus building influenced their professional development. Authors: Alexander Pols, Job Floris, Jacq. de Brouwer, Floris Cornelissen, Endry van Velzen & Mark de Bokx, Jo Jansen, Jeroen Geurst, Jan Peter Wingender, Hans van der Heijden, Gus Tielens and Harm Tilman.
Freilager Zürich
Publication edited by Jean–Claude Maissen (CEO Zürcher Freilager AG) and Markus Peter (architect) about the transformation of the former Zollfreilager–Areal in Zürich to a new urban quarter with 800 rented flats and 200 student rooms. Participating architects are Office Winhov in cooperation with Office Haratori (Zürich); Marcel Meili, Markus Peter Architekten (Zürich); Rolf Mühlethaler (Bern); Vogt Landschaftsarchitekten (Zürich) and Müller Illien Landschaftsarchitekten (Zürich).
Text: German
The story of a Bank that became a Spa
The story of a Bank that became a Spa is a visual exploration of the transformation of an old bank vault in the former Kasbank in Amsterdam, into a luxurious spa. Through historical photographs, informative texts and anecdotes, the bank's hundred years of operation is illustrated. The transformation that the vault has undergone is evident by the large number of photos of the current situation. Architecture, heritage, interior and design come together in this book.
De Aedibus International 6
De Aedibus International 6, Wingender Hovenier Architecten is part of the De Aedibus series of architectural monographs, published by Quart Verlag, Lucerne. The book presents seven projects from the office as a comparable series which are accompanied by an essay by Daniel Rosbottom that places the work in an international perspective. It also introduces our ongoing projects with office haratori in Switzerland.
Learning from City Hotels WINHOV +
Winhov + is our platform to share our methodology, reflection and fascination which underpin the fundamentals of our architectural design to those who participate in the design of our daily life. This issue of Winhov+ focuses on the phenomenon of City Hotels and shows the result of the interest and experience of Office Winhov in the recent developments into the field of new hotel concepts in Amsterdam. Furthermore the issue is a continuation of the exhibition ‘City Hotels’ that was at display at the architecture institute ARCAM last spring 2015.
Download WINHOV + (Dutch) >
OASE #92 Codes and Continuities
In “Pragmatic Geometry The Sant’Angelo Monastery in Milan” Hans van der Heijden and Joost Hovenier describe the work of Giovanni Muzio by investigating Muzio’s Sant’Angelo Monastery built in Milan, 1939. OASE 92 Codes and continuities focuses on a generation of modern architects who remained in the shadows of their more widely known contemporaries. The architects from this ‘shadow canon’ are of great importance in relation to today’s design practice and thinking in architecture.
Feeling at Home
This catalogue accompanies the exhibition Feeling at Home. Finding common ground in six urban housing projects in Europe as part of the 13th International Architecture Exhibition at the Venice Biennale 2012. Presenting buildings by Sergison Bates, Wingender Hovenier, Brendeland & Kristoffersen, Lopez Rivera Arquitectos and Lacaton & Vassal.
Galenkop, een woongebouw in de stad
NL_"Maar dat architectuur vanzelf spreekt, dat is niet zomaar vanzelfsprekend. Daar is hard voor gewerkt, goed gekeken, precies geanalyseerd, veel gepuzzeld, goed gekozen en uiteindelijk mooi gebouwd.” De uitgave ‚Galenkop, een woongebouw in de stad’ documenteert het ontwerp en bouwproces van 24 woningen en winkels op een bijzondere plek in Amsterdam. Het introducerende essay is van Anna Vos en de fotografie van Jeroen Lok en Stefan Muller.
Zakboek parkeren voor de woonomgeving
As the average of one car for every two Dutch people increases constantly, the need for parking solutions in residential areas seems to be more relevant, complex and innovative. The Pocket book parking in residential areas (Zakboek parkeren voor de woonomgeving) is a result of an extensive study of the various parking solutions in Dutch housing. Analyzes of parking solutions from the 30th up until today reveals an overview over the development of parking conditions in residential areas.
Text 010 publishers
Wingender Hovenier Architecten projects 1995-2008
'We must read much, think much, always be concerned with style, and write as little as possible, simply to calm the irritation of the idea, which must needs take a form, and which turns and turns in us, till we have found it an exact, precise form.'
An overview over the work of Wingender Hovenier Architecten.
The temporary expert
From August 2004 to August 2007 Machiel Spaan and Jan Peter Wingender conducted a special series of workshops for students at the Academies of Architecture in Arnhem and Amsterdam. This publication documents that series. They were educational experiments in which making and design were connected to each other in an inextricable manner. It demonstrates a manner of thinking about architecture, whereby doing and thinking supplement and strengthen one another.
Tectonics in building culture: Brickwork
How heavy is a brick, how rough is it? What are the basic properties of a processed piece of clay, mixed with sand and other substances? These were the fundamental questions occupying students and teachers from seven European universities during a ten-day workshop at a brick factory in the Dutch countryside.
