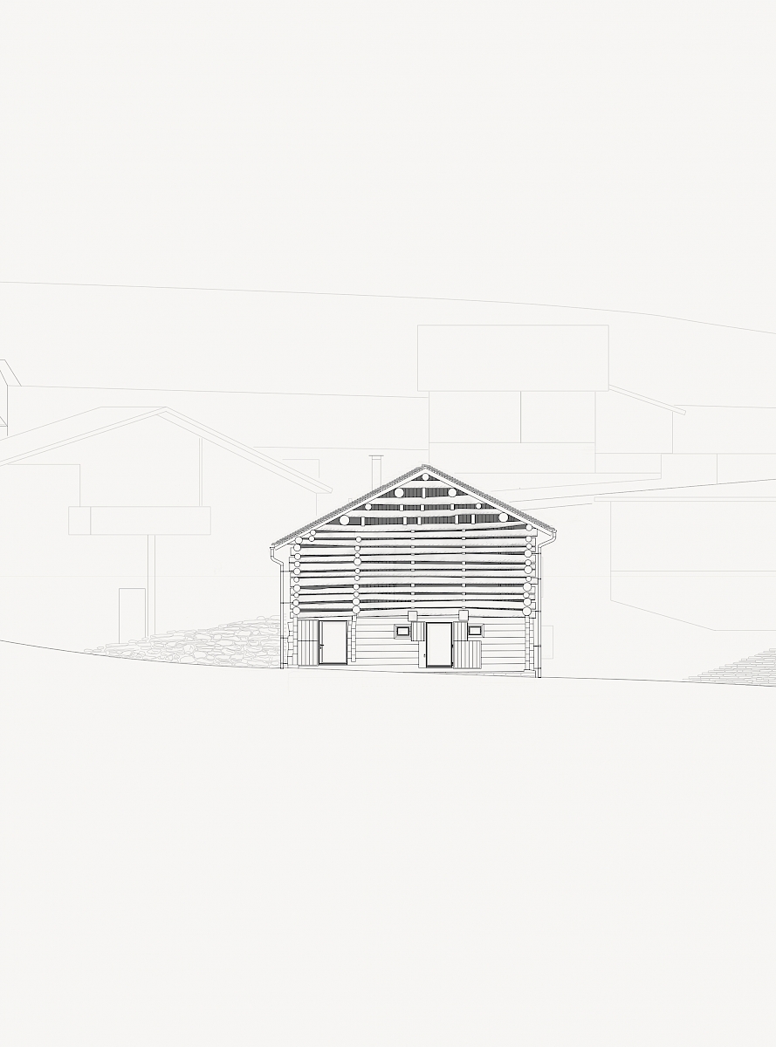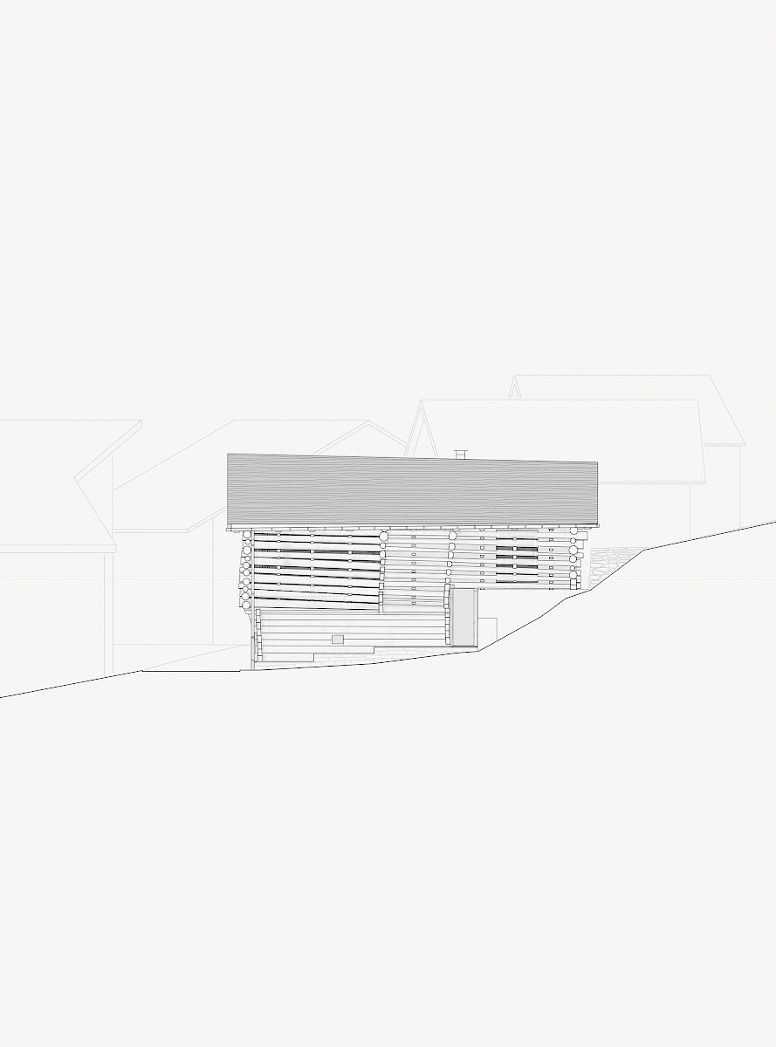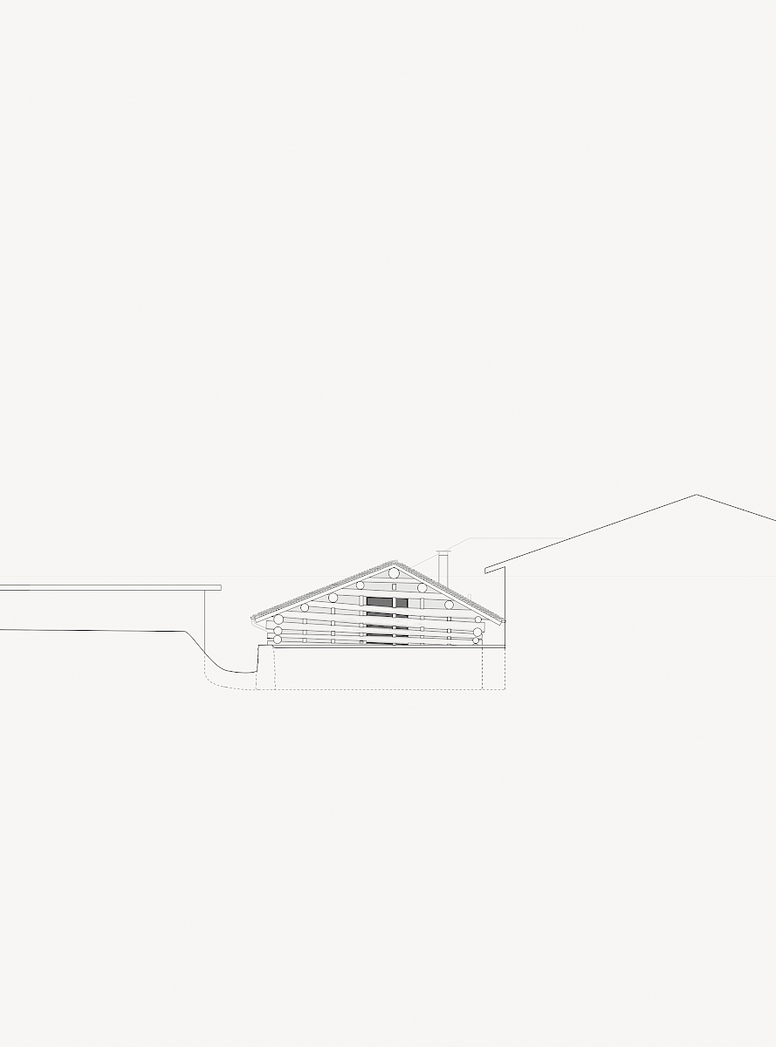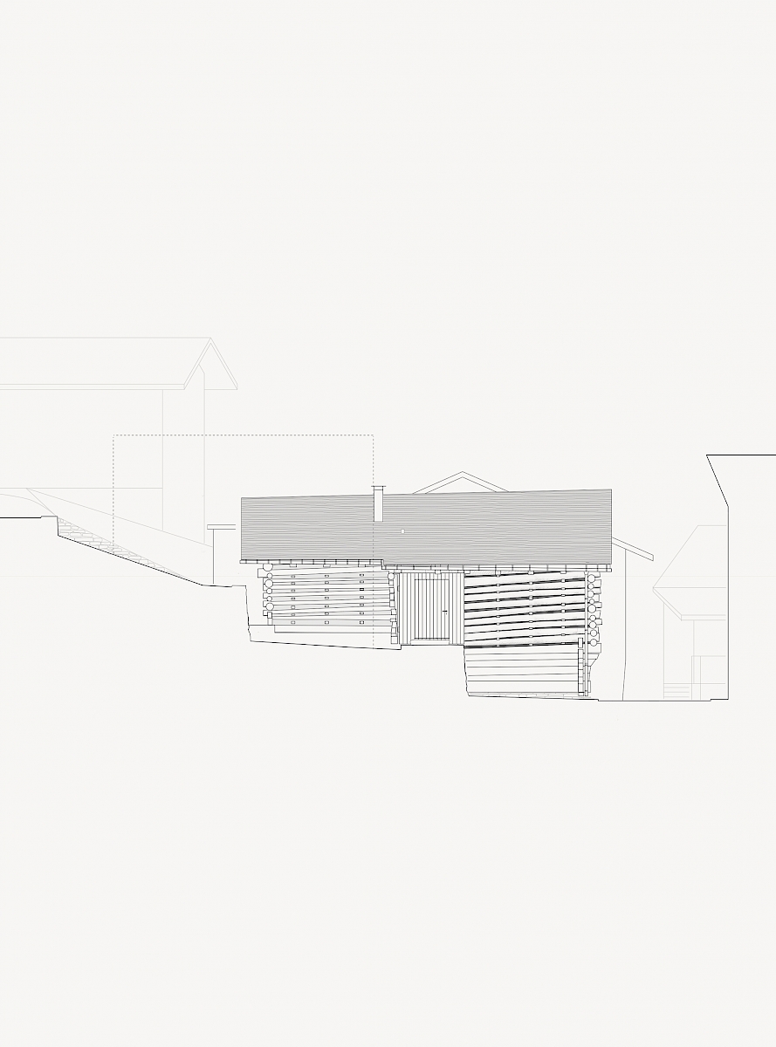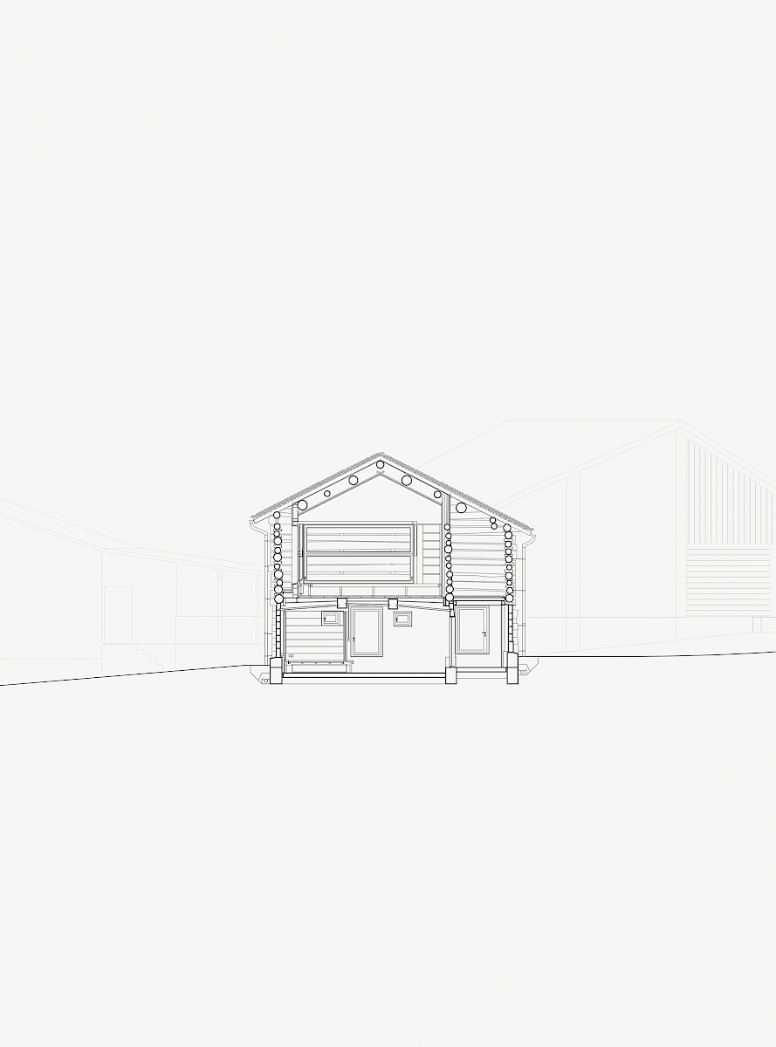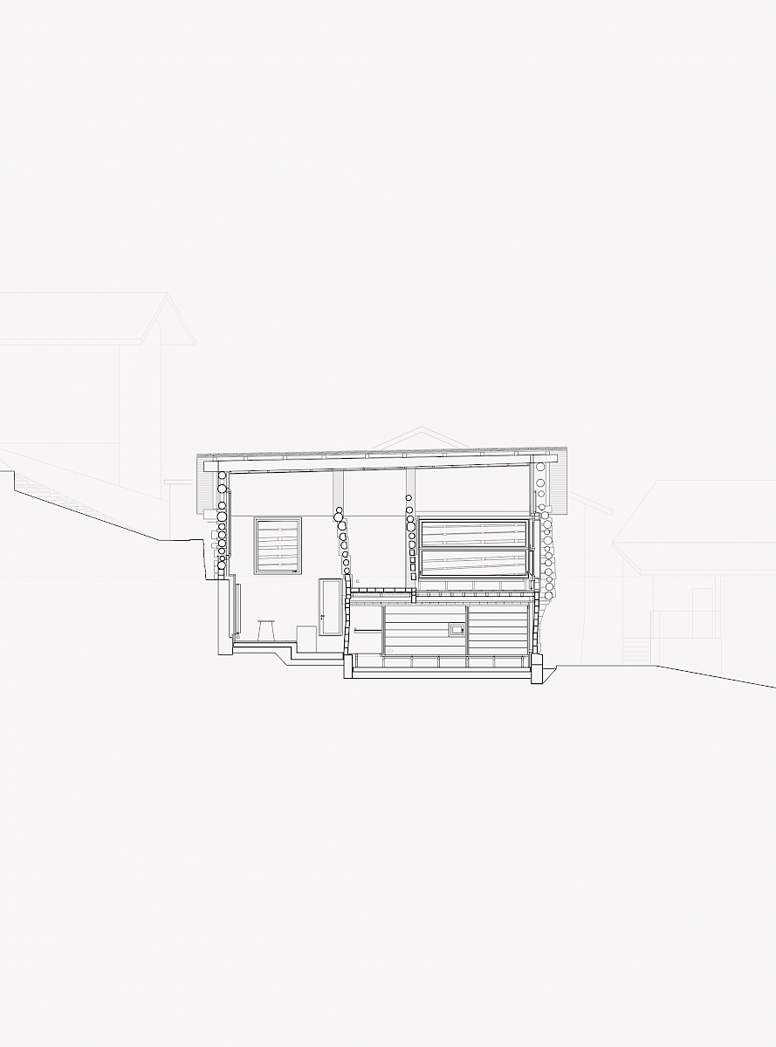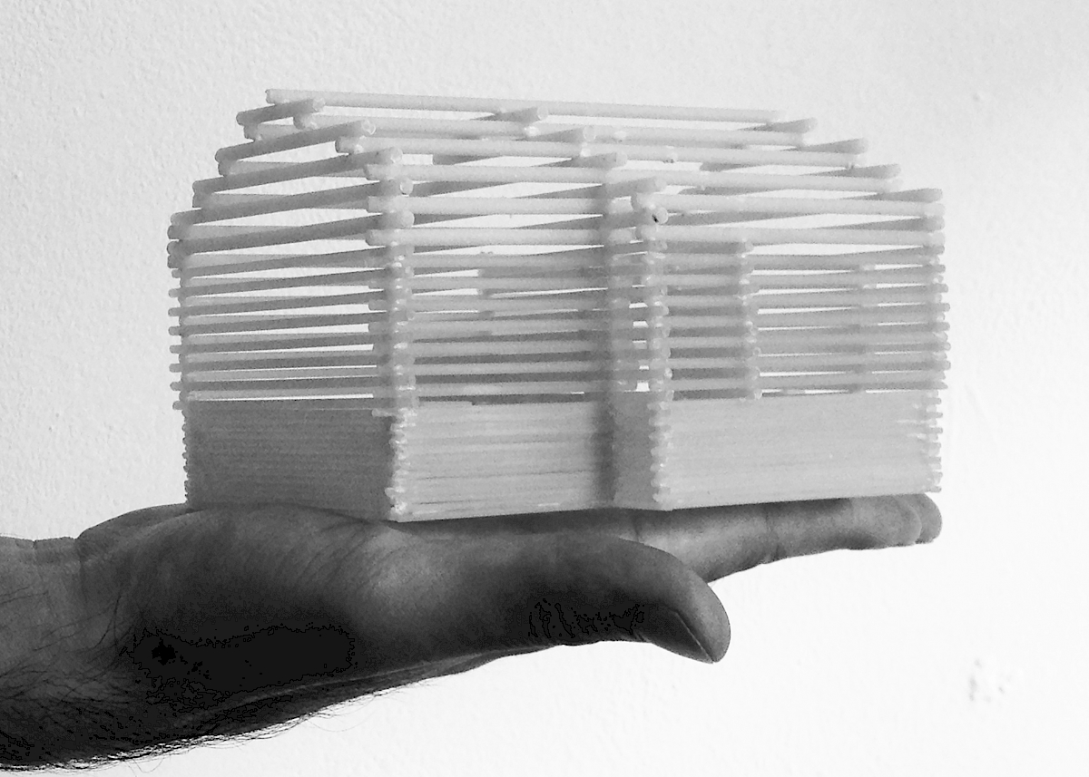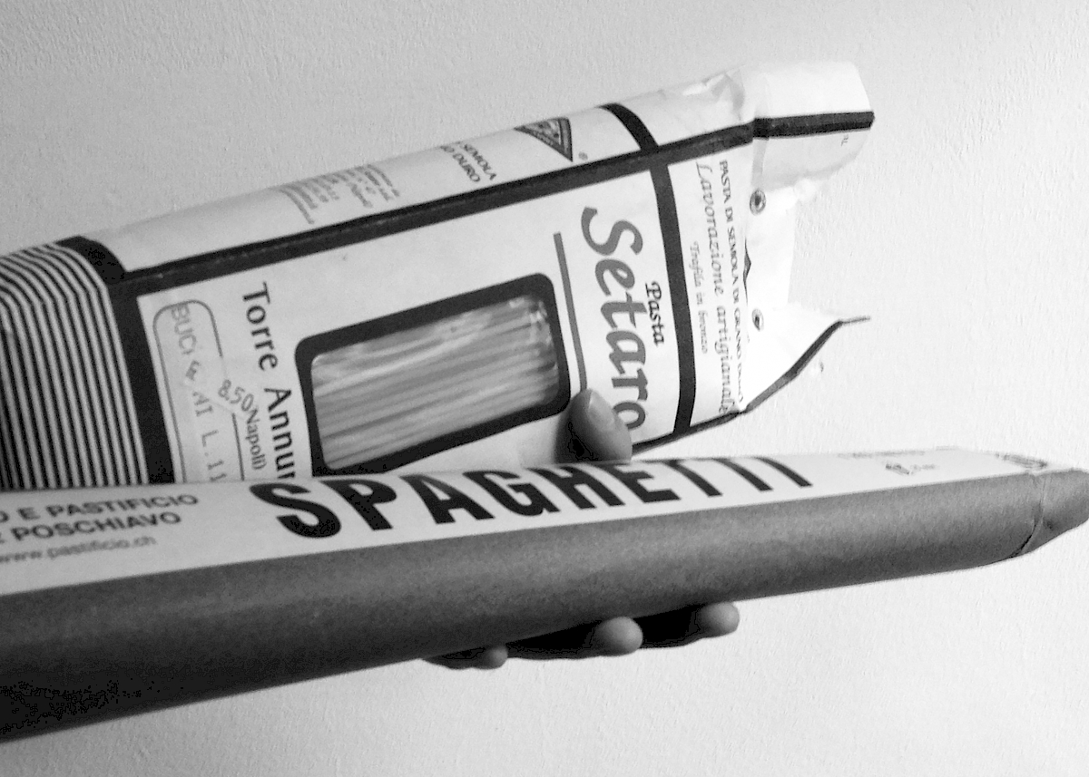Alpine loft
Mathon, Switzerland
2013–2016
Mathon, Switzerland
2013–2016
Alpine loft
Mathon, Switzerland
2013–2016
Mathon, Switzerland
2013–2016
Transformation of a barn into an alpine loft
Address: Mathon, Graubünden Switzerland
Gross floor area: 137 m²
Client: private
Architecture: office haratori in collaboration with Ofice Winhov
Project architects: Nahako Hara, Zeno Vogel
Awards: Silver Medal International Award Domus Restoration and Conservation + honourable mention Prix Lignum 2018
Gross floor area: 137 m²
Client: private
Architecture: office haratori in collaboration with Ofice Winhov
Project architects: Nahako Hara, Zeno Vogel
Awards: Silver Medal International Award Domus Restoration and Conservation + honourable mention Prix Lignum 2018
The village of Mathon has remained remarkably intact without significant alterations to the built fabric. At its heart sits an old wooden barn which has fallen into disrepair. If it were to be demolished it would never be replaced creating a gap in the centre of the village. To preserve both the structure of the barn and its role in the village ensemble it is converted into an alpine loft, a place for work and reflection. The project draws upon examples from far away, most prominently the Japanese house.
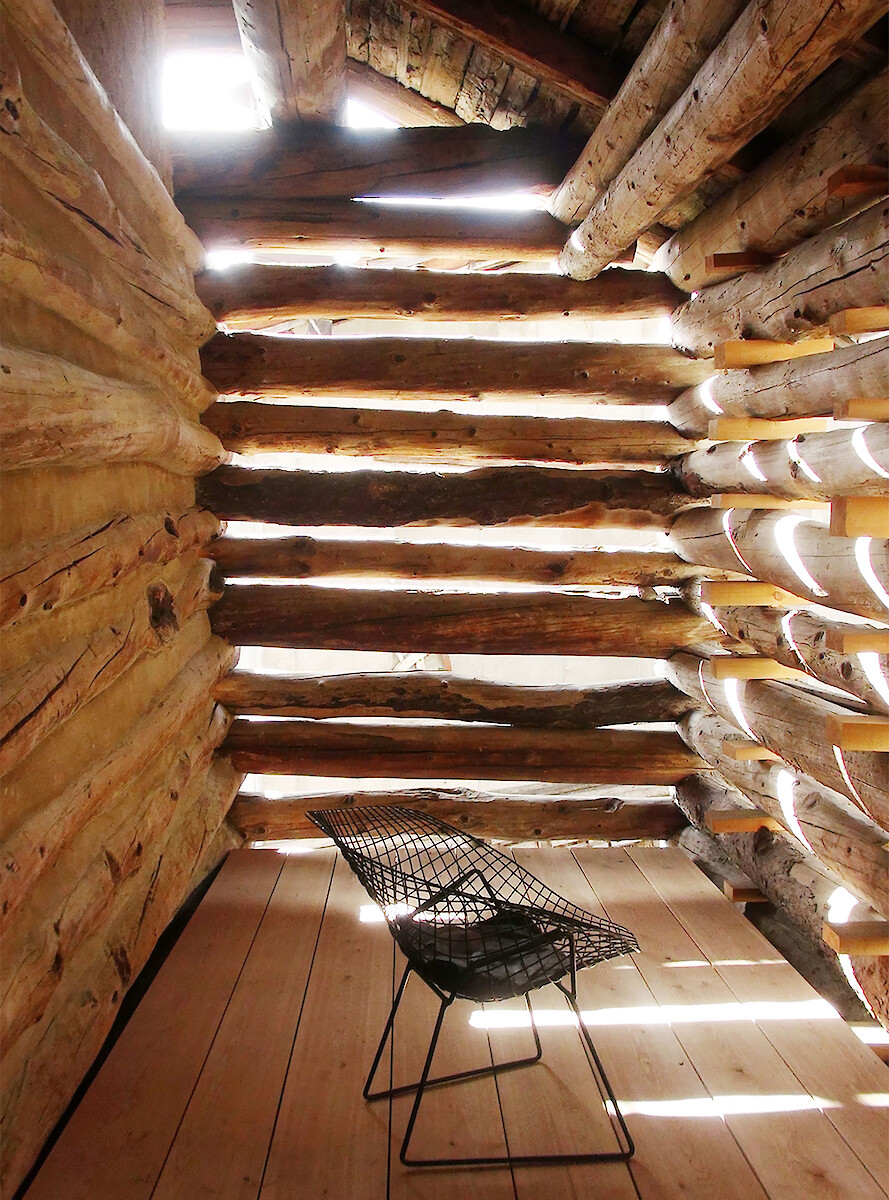
Loggia on the upper level

Entrance from the village
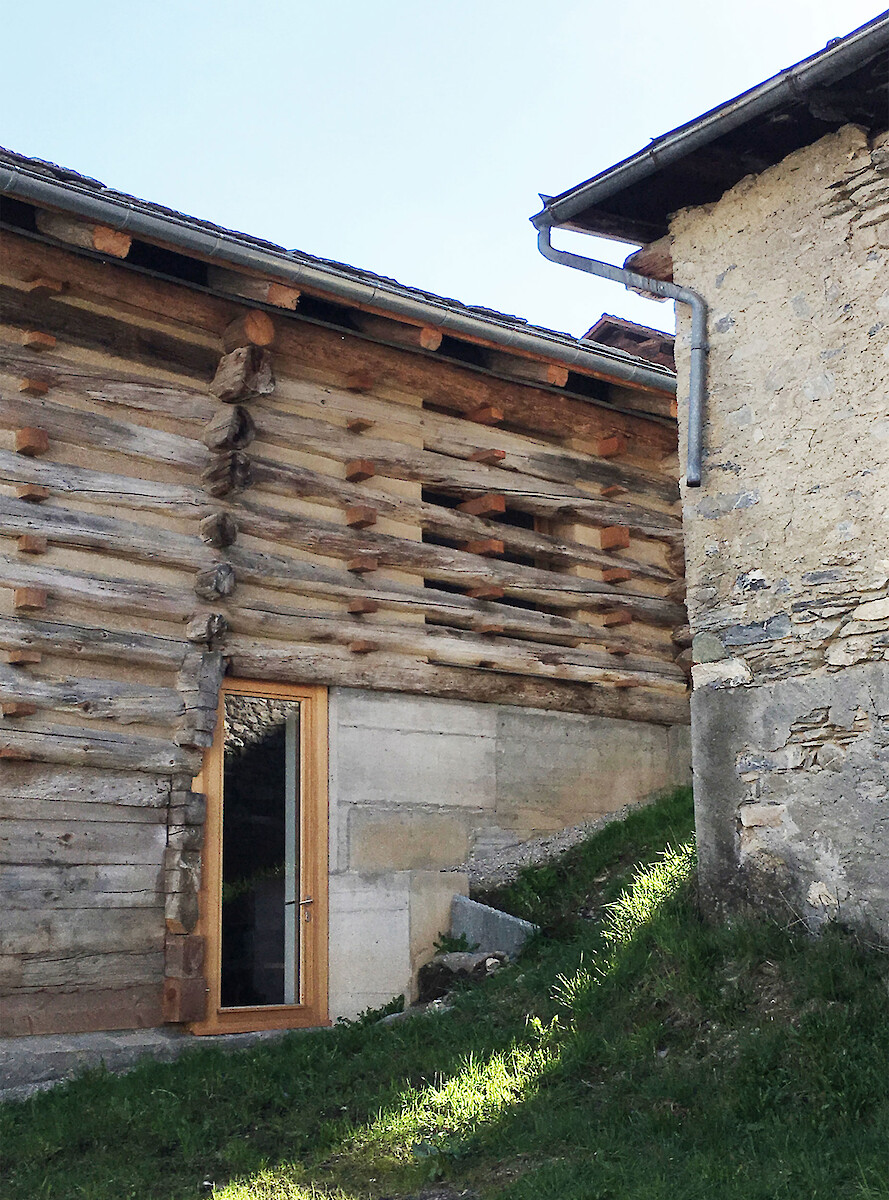
North facade with window onto the kitchen
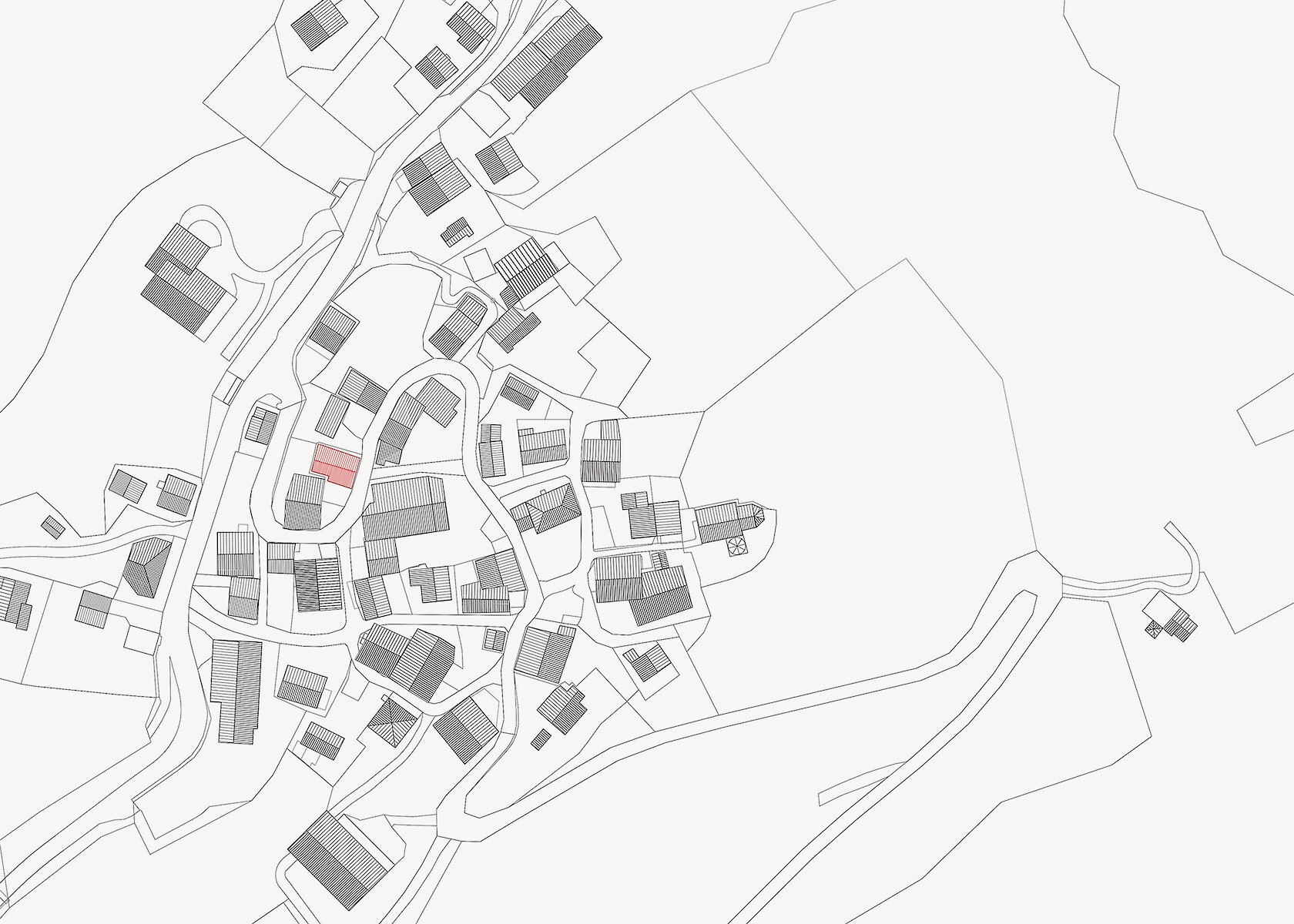
Site plan
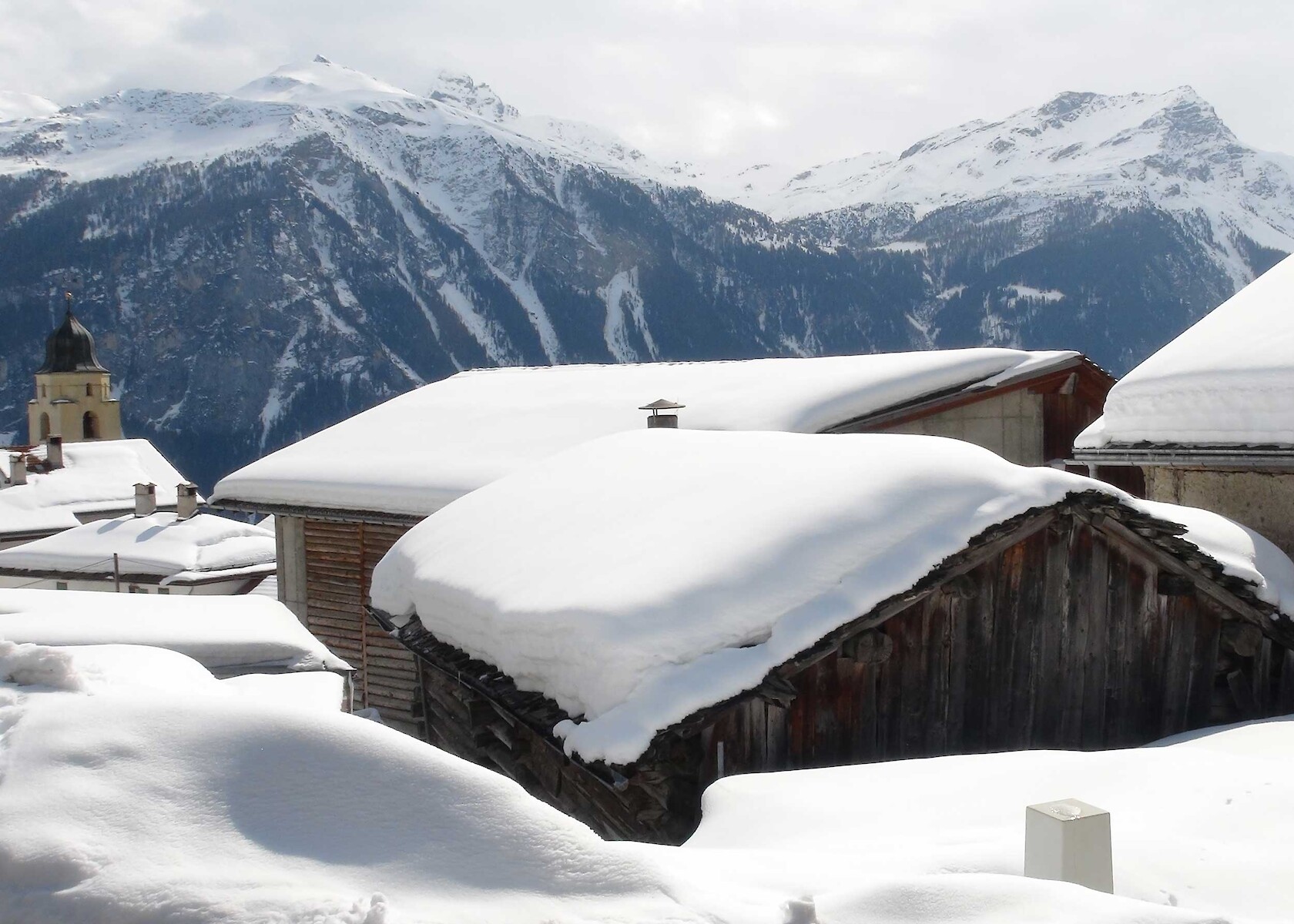
Altitude 1583 metres
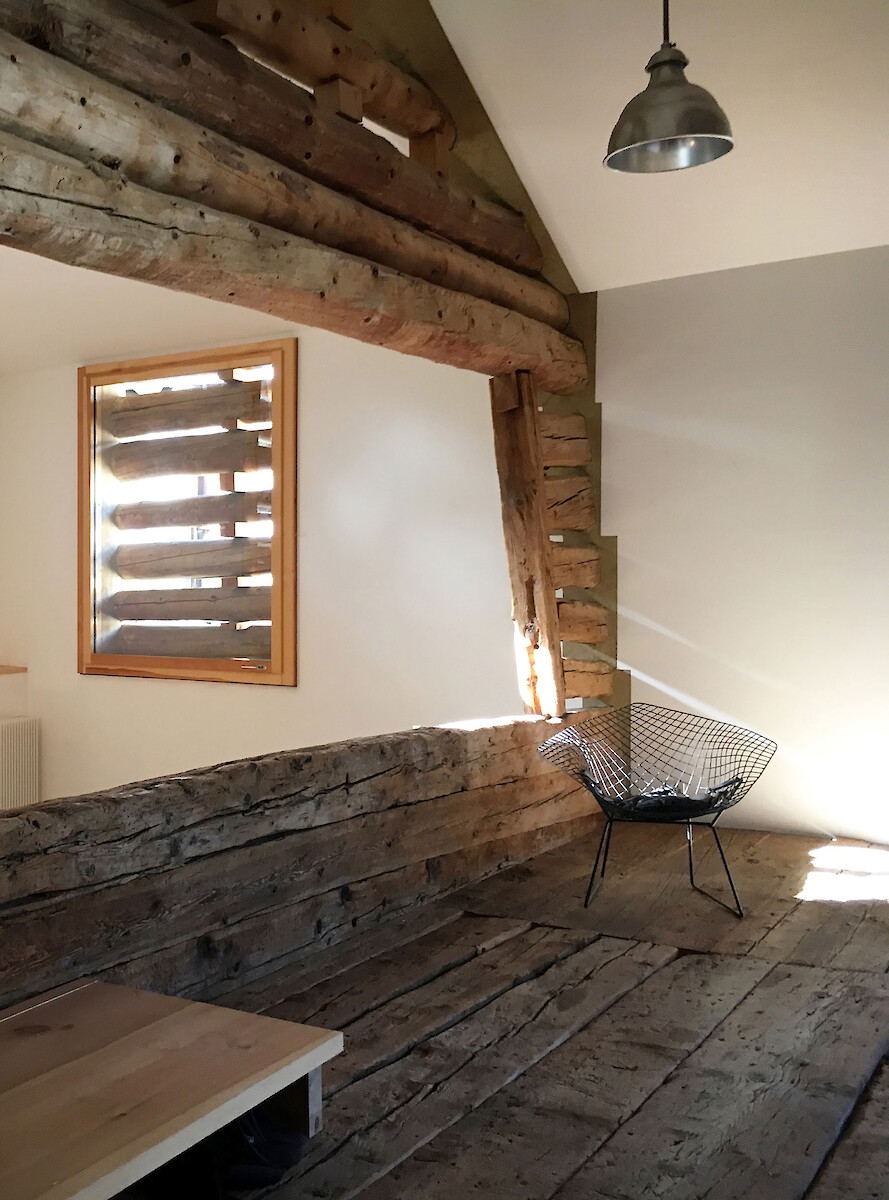
Entrance on the upper level
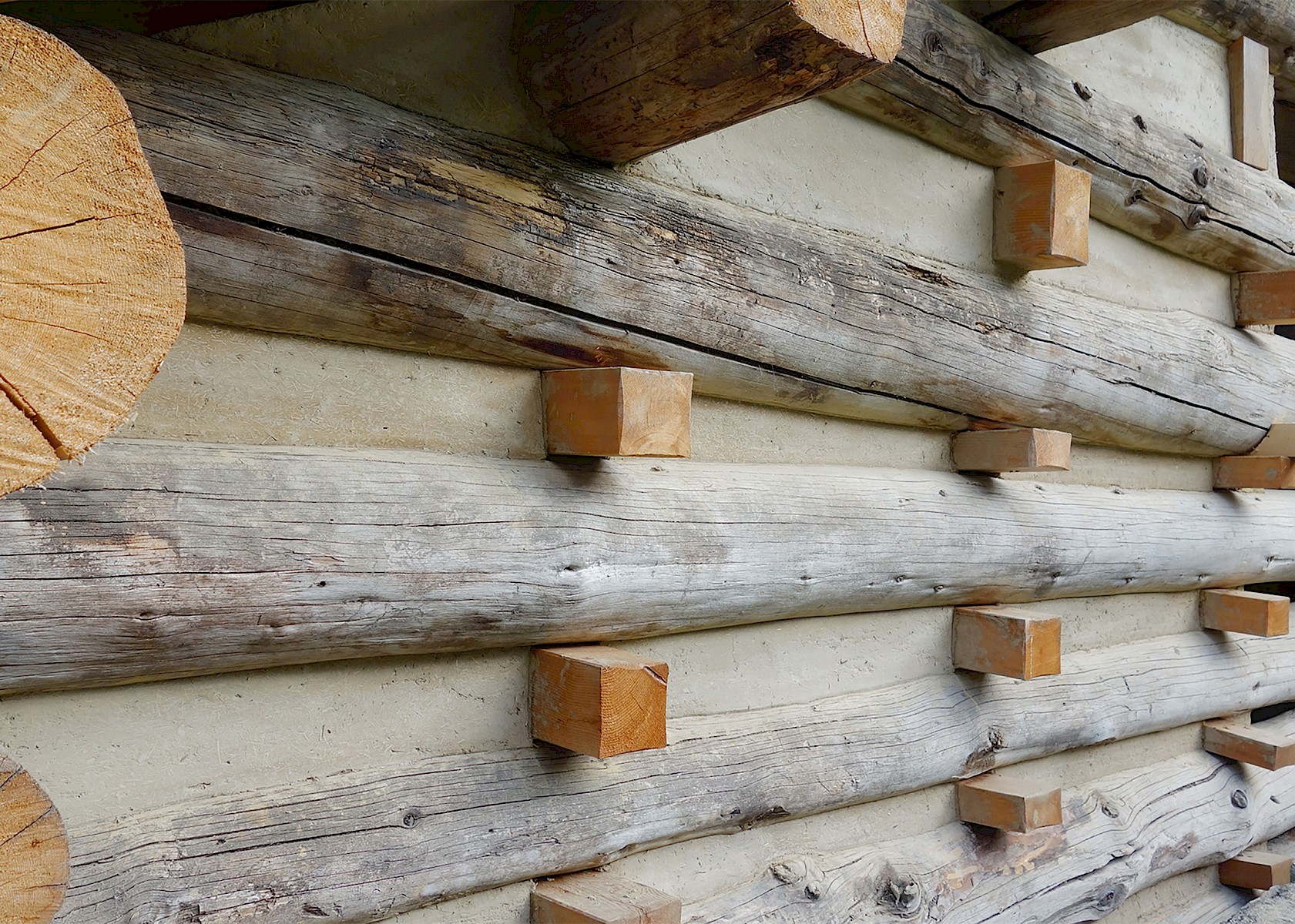
Clay and straw mortar between the logs
East facade
Image 1/6
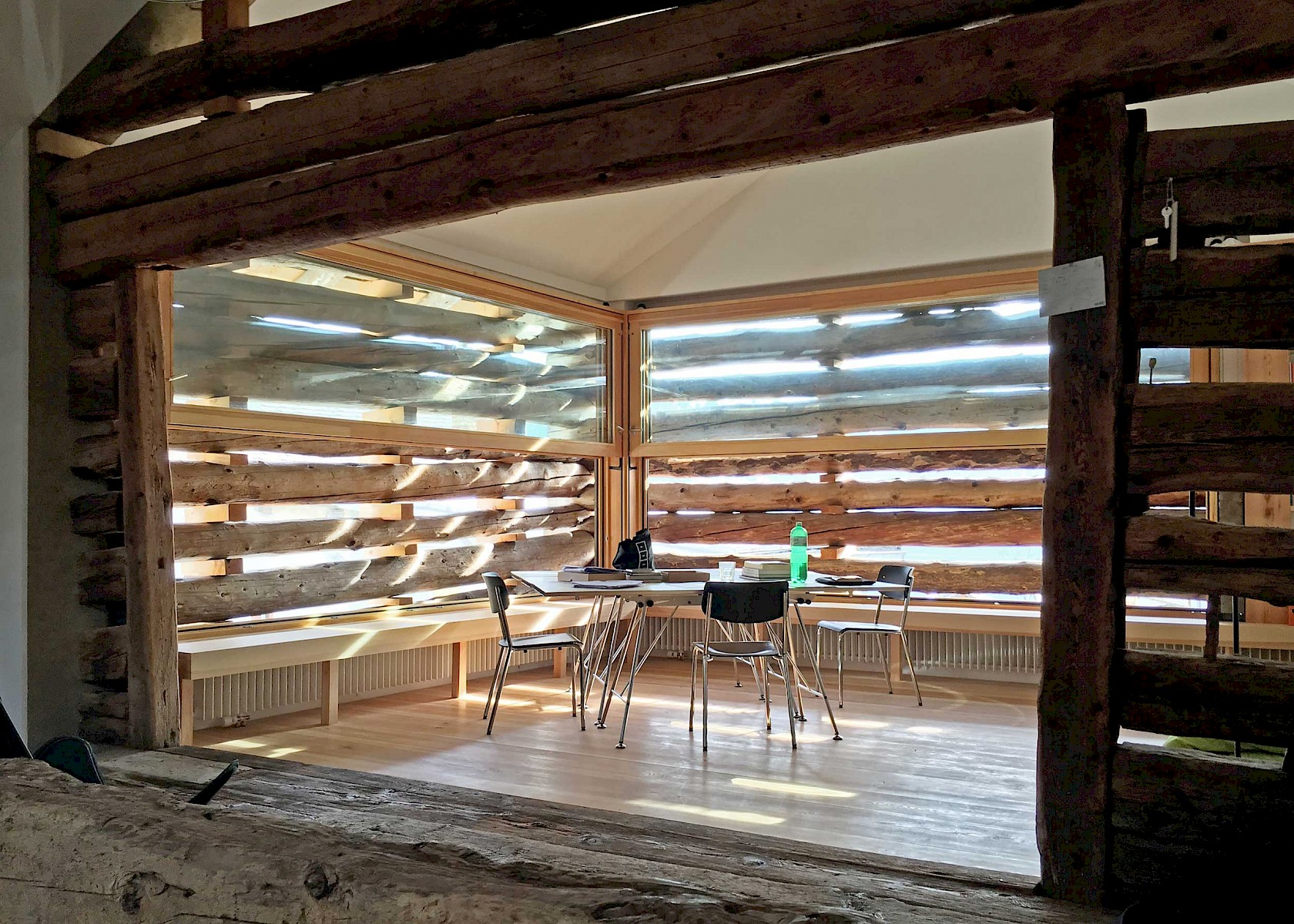
The former hay barn on the upper level
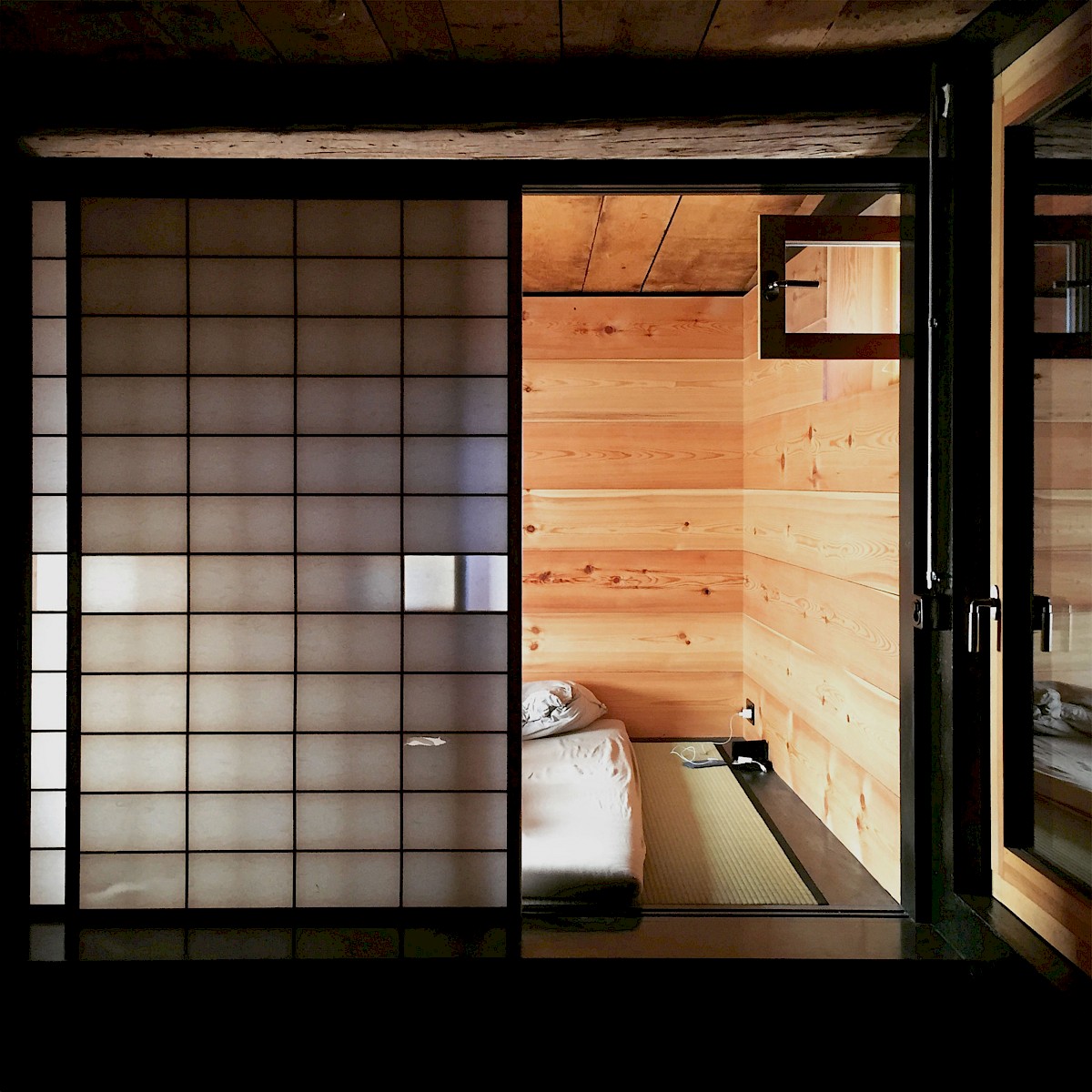
The sleeping area on street level
Model of the wooden structure
Image 1/2
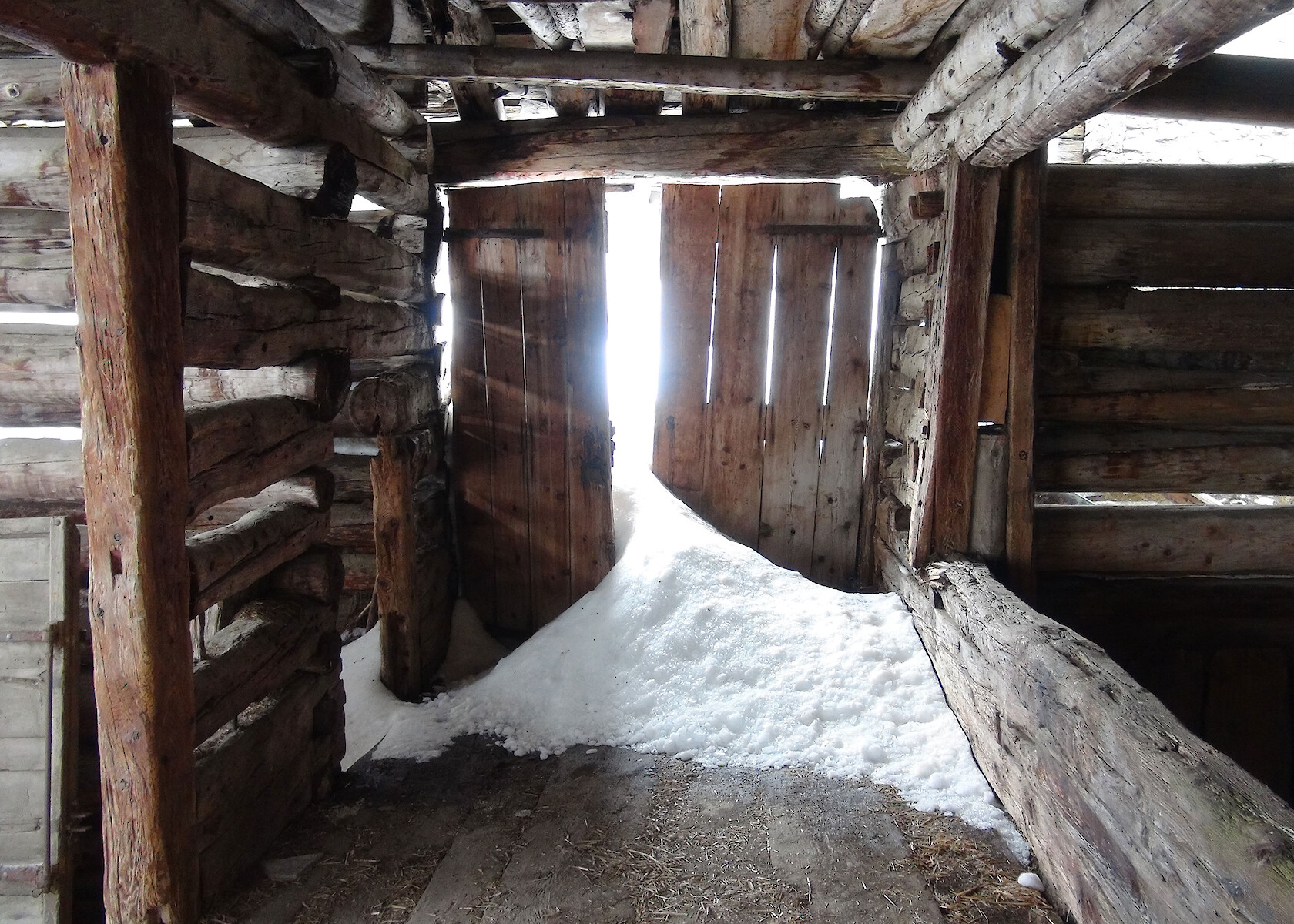
Original state of the former hay barn
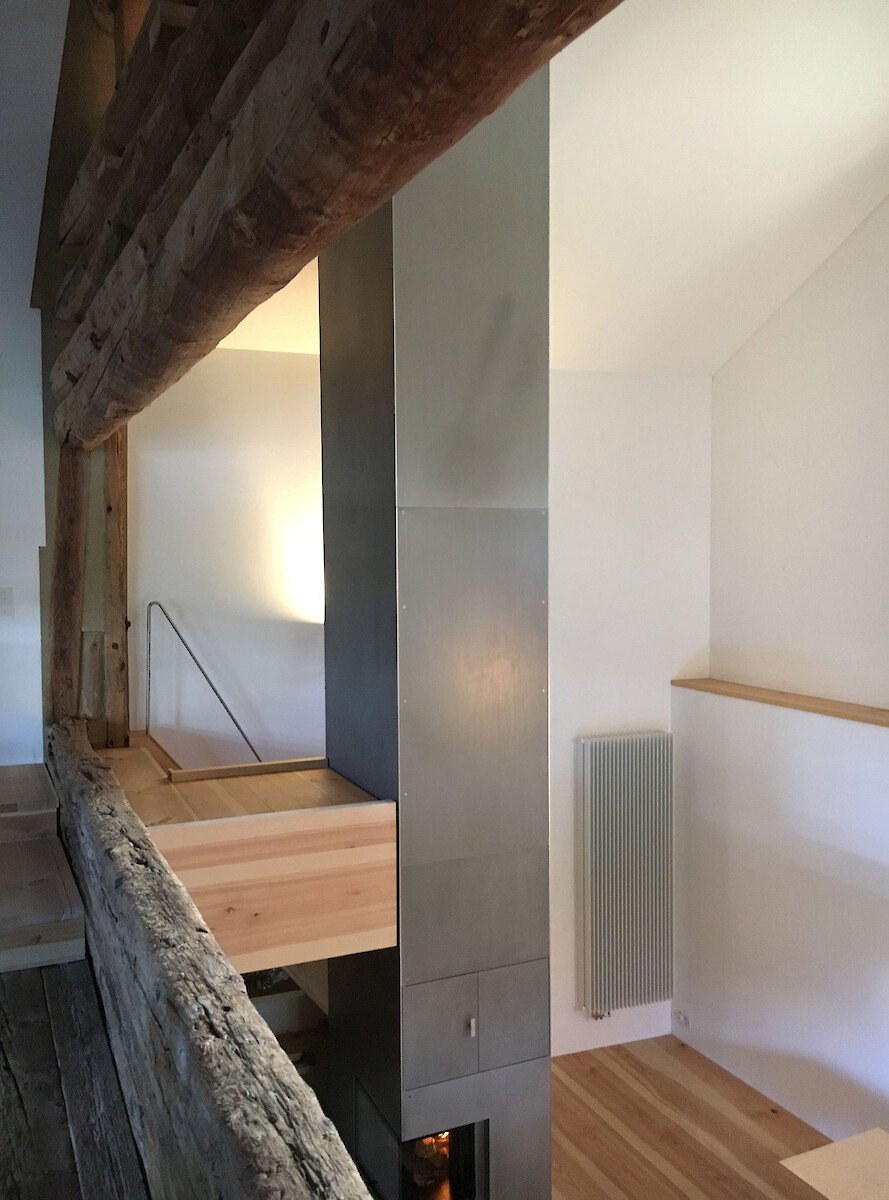
Kitchen and fireplace on the lower hay storage level
