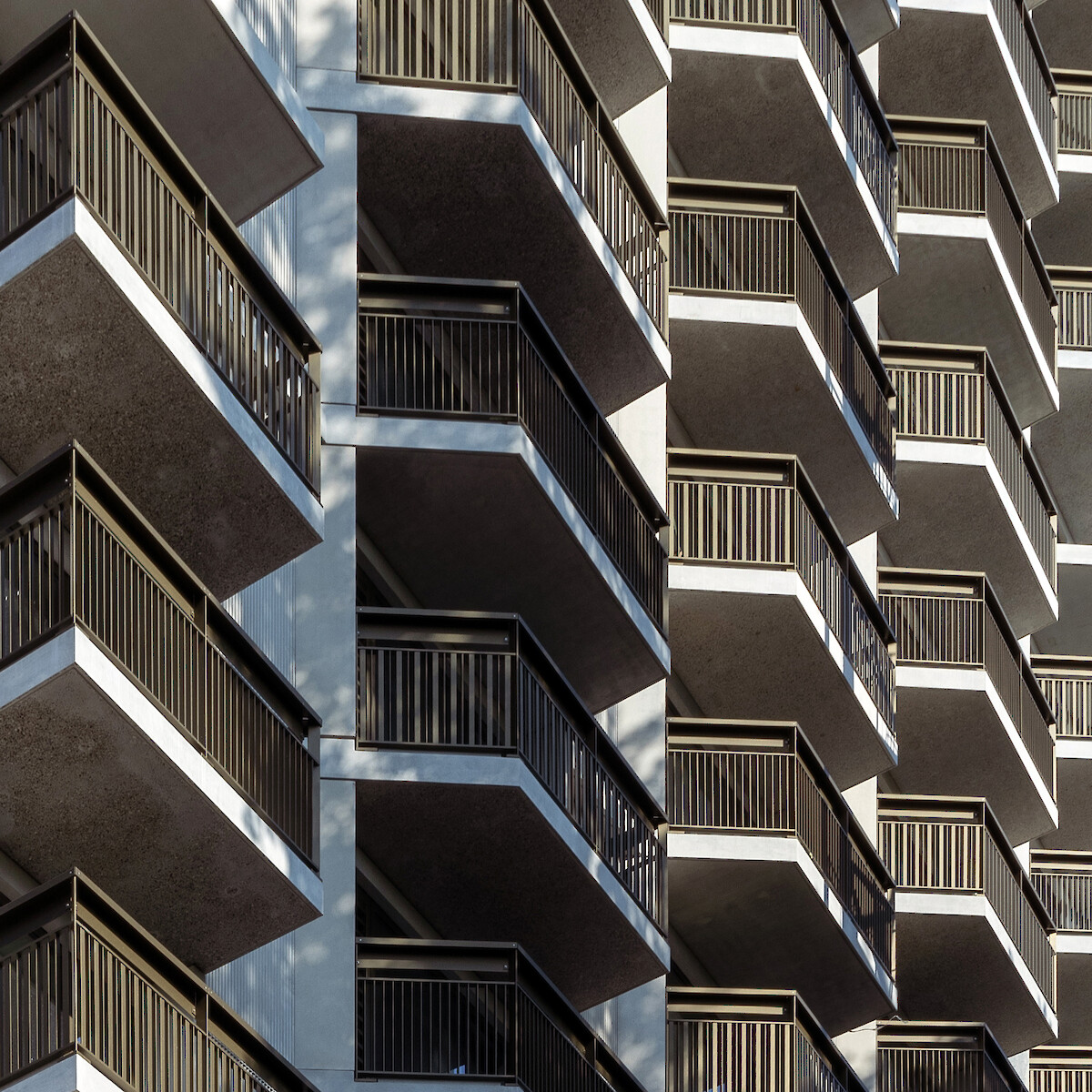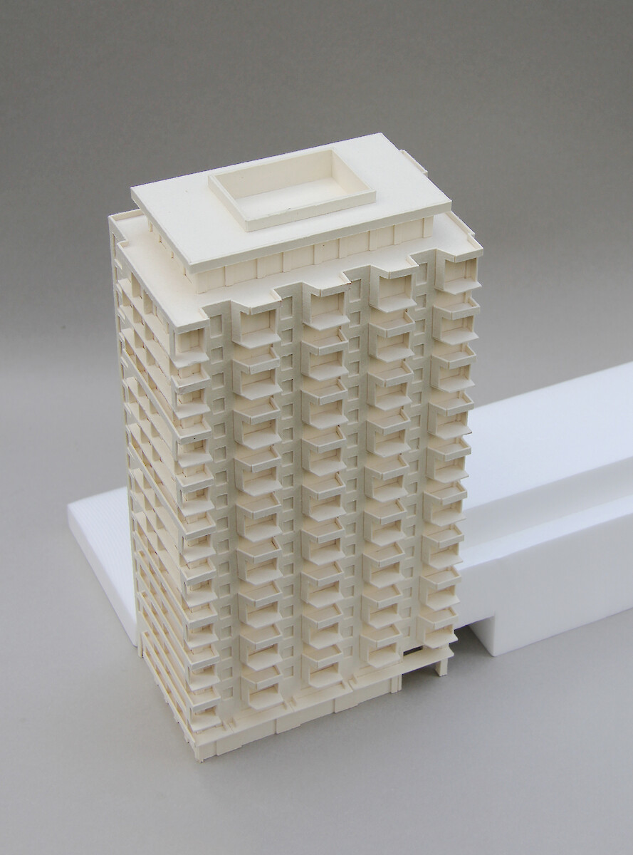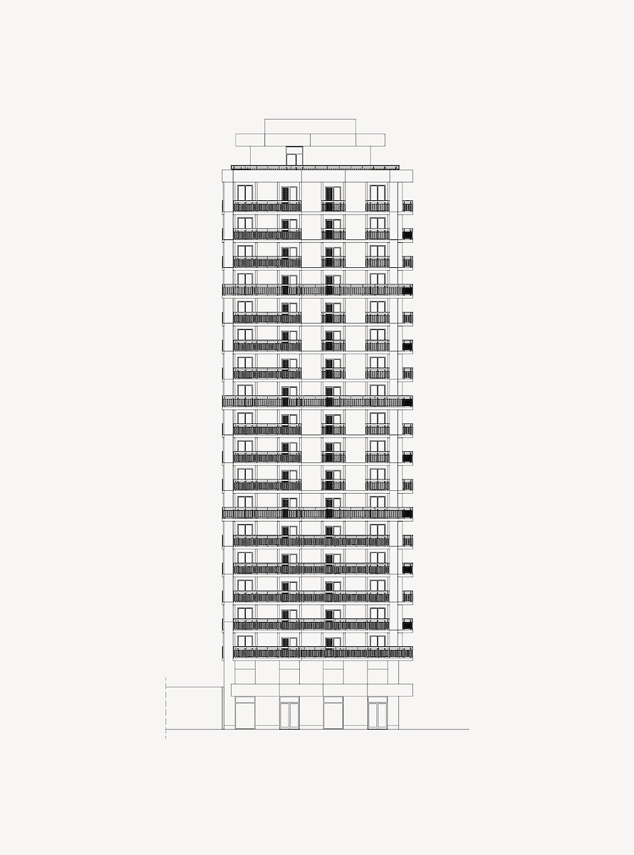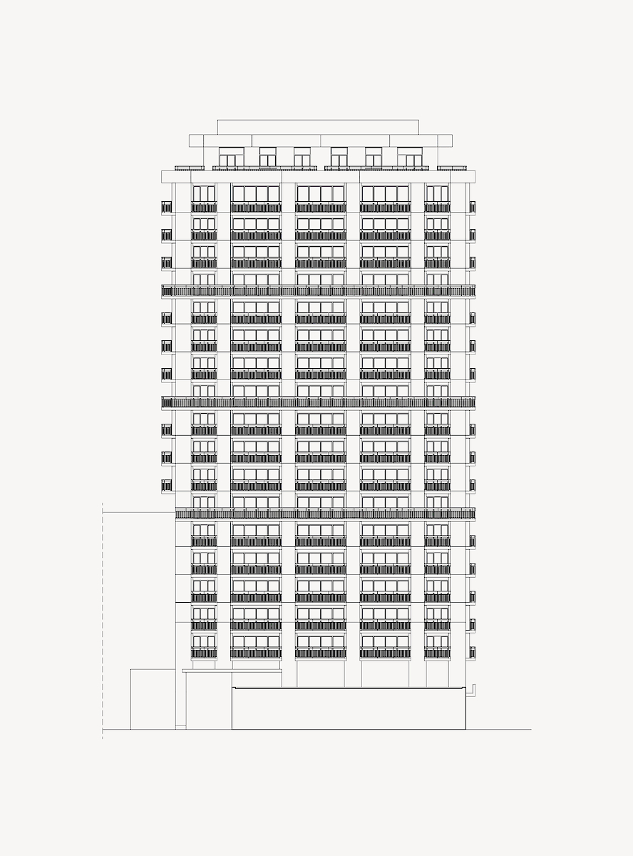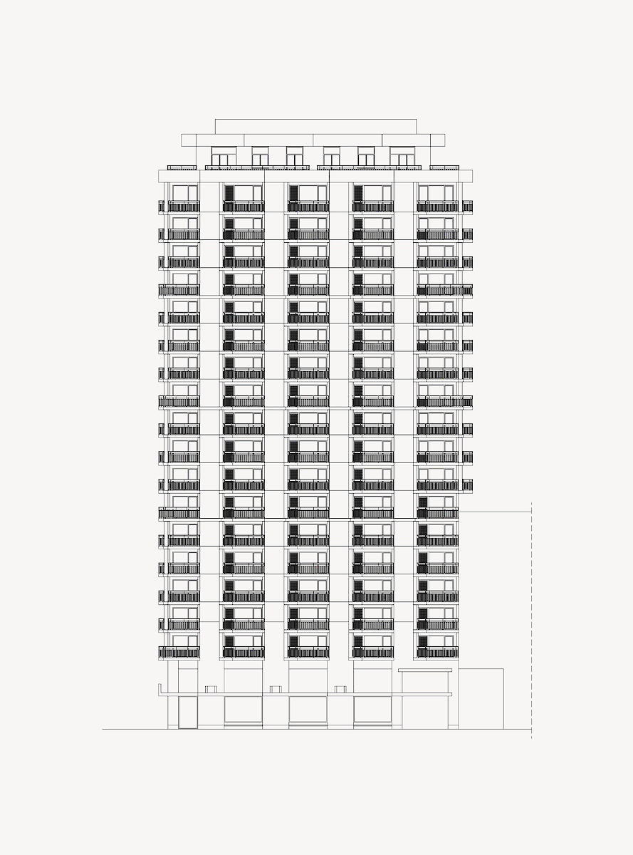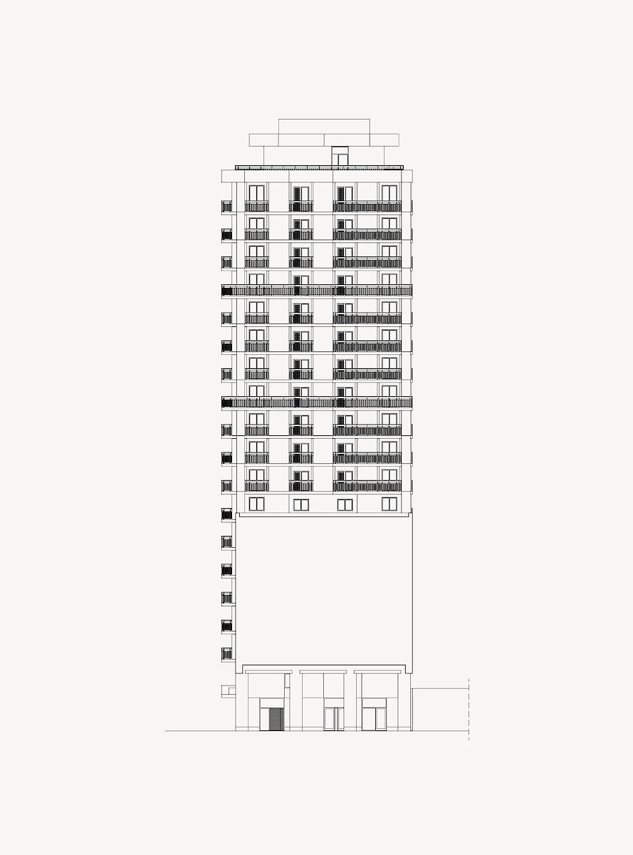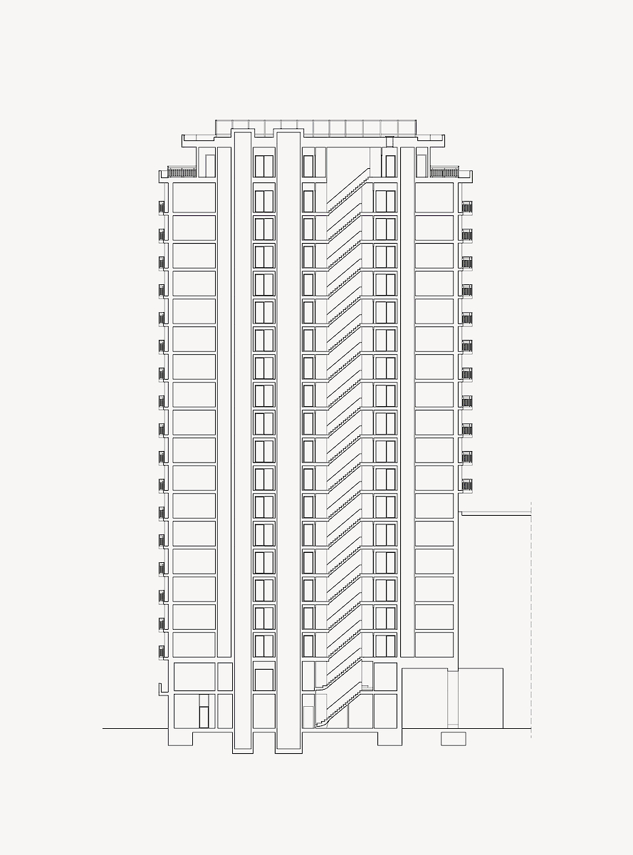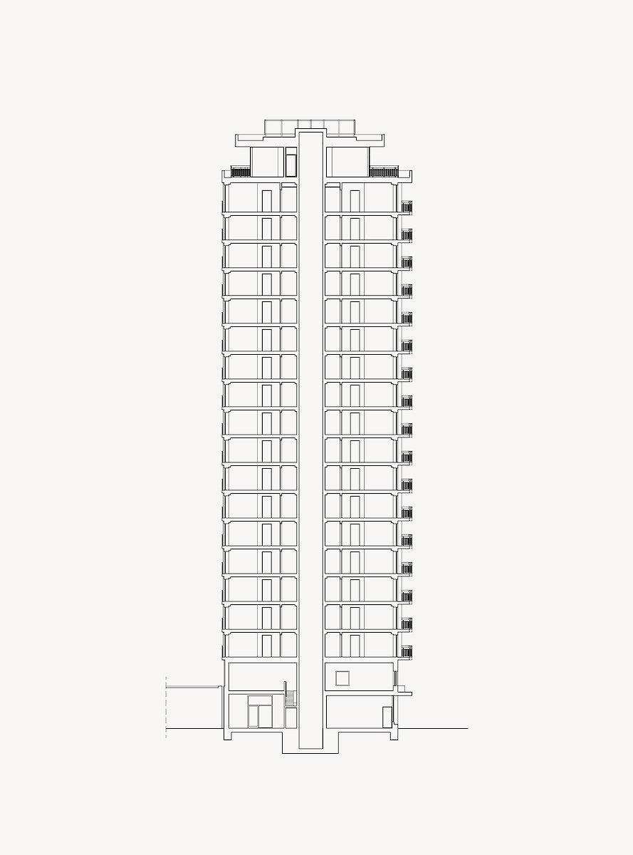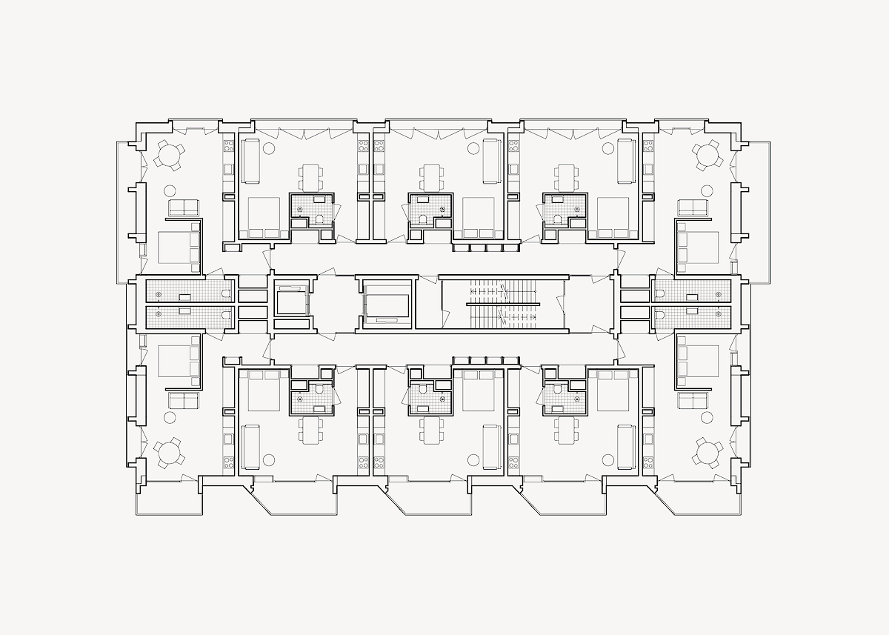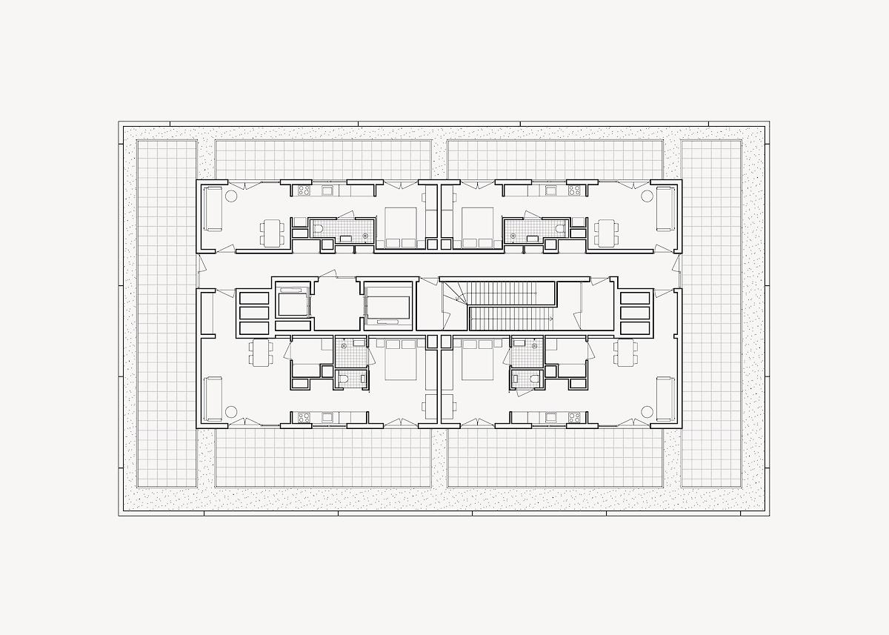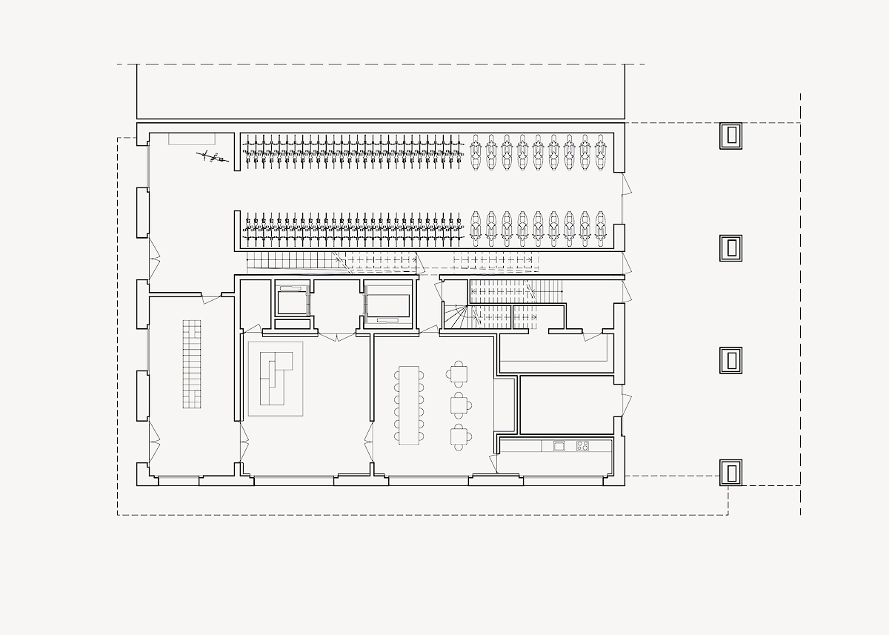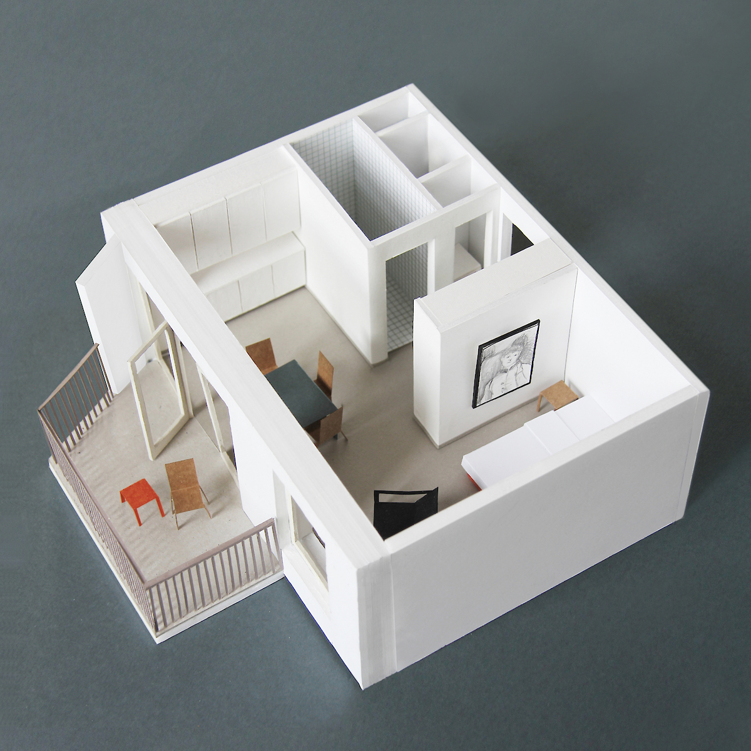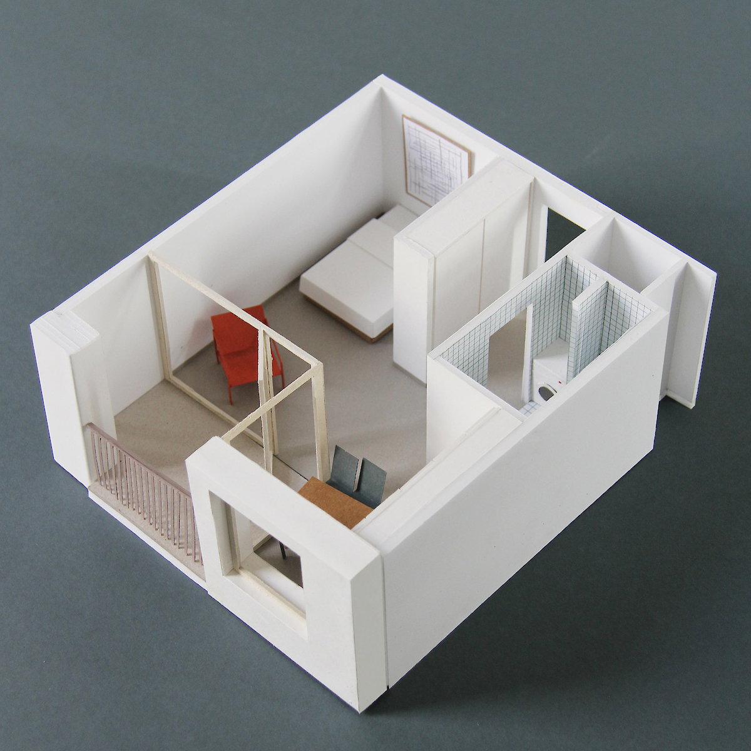Amsterdam
2018-2024
Amsterdam
2018-2024
Total floor area: 11.000 m²
Client: Housing Cooperative De Key
Architecture: Office Winhov & Office Haratori
Team Office Winhov: Uri Gilad, Rick Bruggink, Niek de Rond, András Szél, Peter Nagtzaam, Anna Janssen, Elizabeth Acland, Maria Trombetta
Structural engineer: Van Rossum, Amsterdam
Installation consultants, building Physics and Fire Safety: Viac, Houten
Photography: Luuk Kramer, Anna Odulinska
Renders: Filippo Bolognese
Opportuna, a 20-storey residential tower, is a landmark building in the densification plan for the Western Garden Cities in Amsterdam West. In collaboration with Office Haratori, the building’s design was inspired by the 1960s reconstruction architecture characteristic of the original area. Opportuna’s architectural expression is characterised by outdoor spaces and horizontal lines that accentuate the volume and emphasise the height of adjacent buildings.
The building’s façade is composed of load-bearing precast concrete elements that run rhythmically over two or four floors, creating an anchorage in the context. This proportioned order emphasises plasticity and texture, rather than simple storey stacking.
Opportuna has a load-bearing façade and central core. As a result, the layout and use can be adjusted in the future – giving the building the potential to have a long lifespan.
The residential tower consists of 174 social housing units for starters with collective facilities in the plinth. To allow more daylight, the flats are organised in width (instead of the usual depth). The clever layout of compact homes creates a diversity of living zones, resulting in small-scale flats of unique high quality.
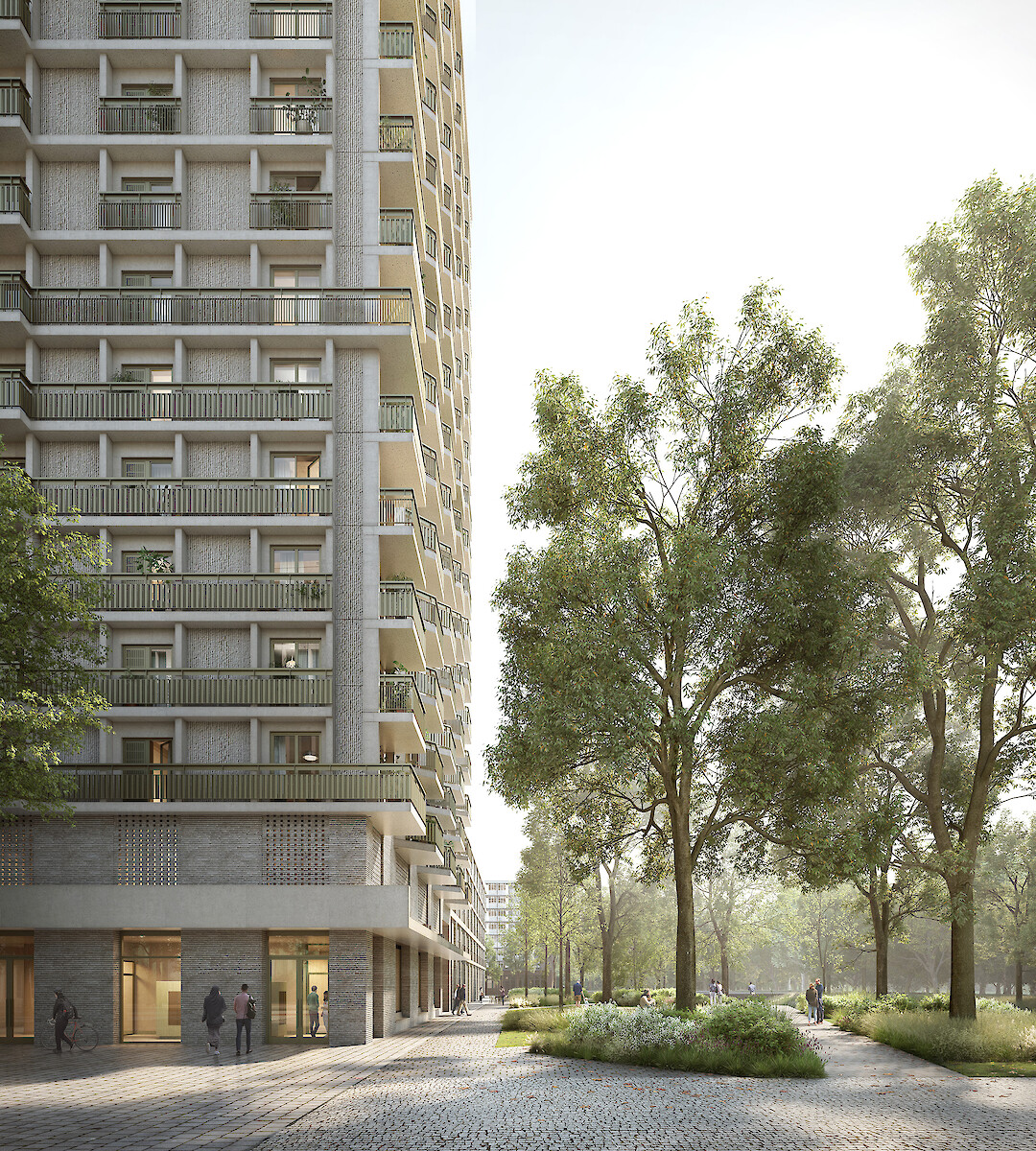
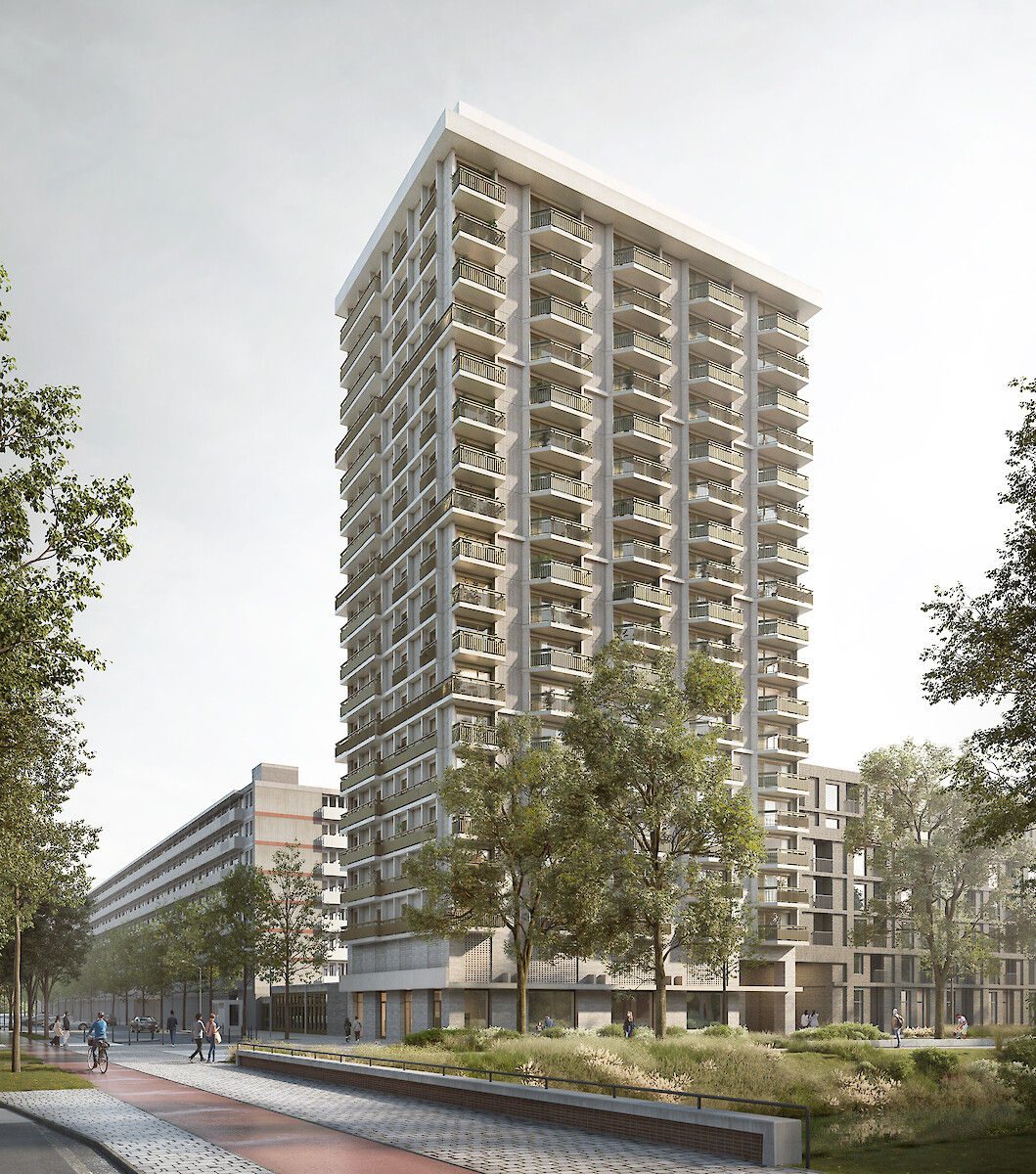


with balcony
