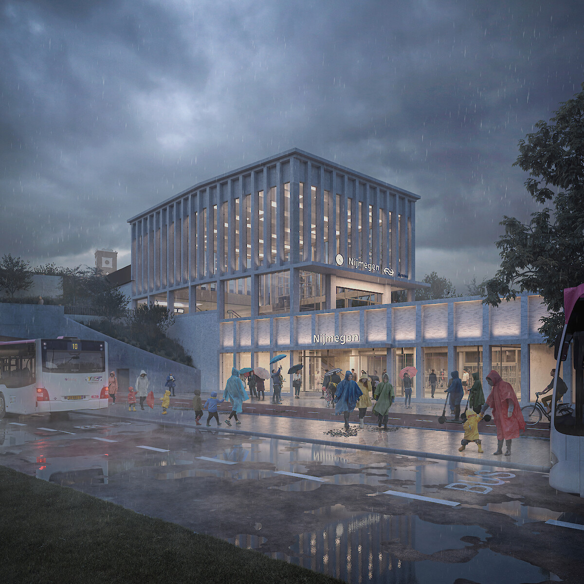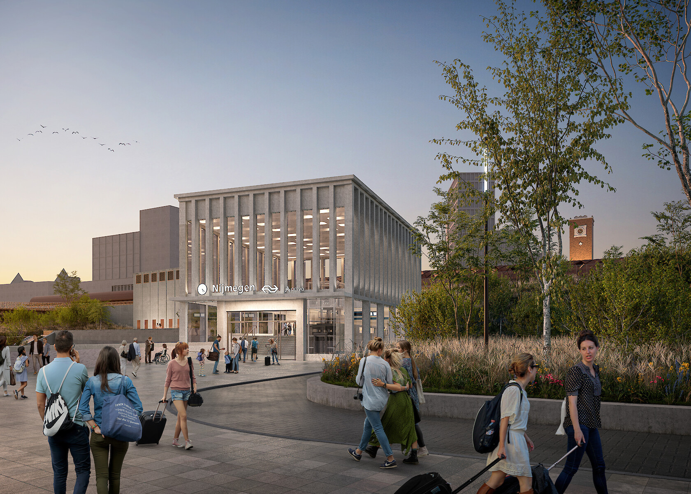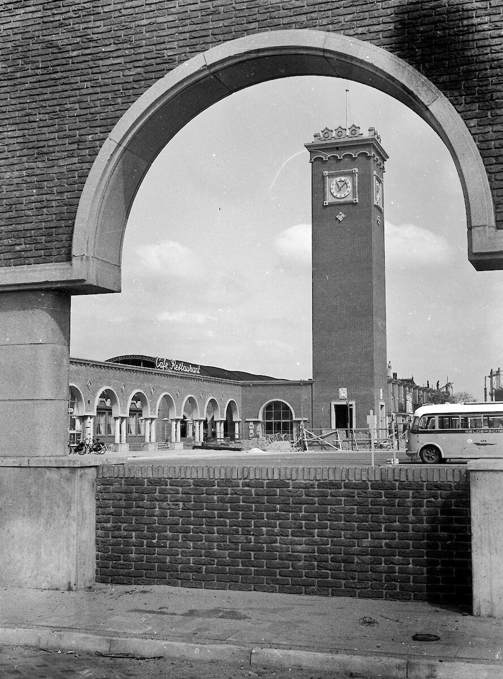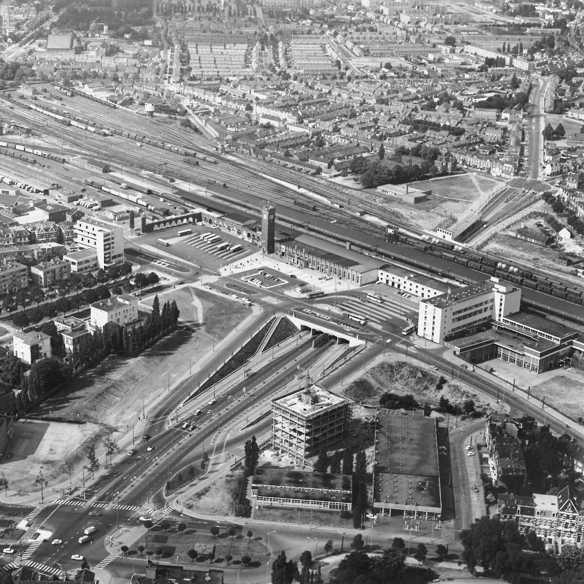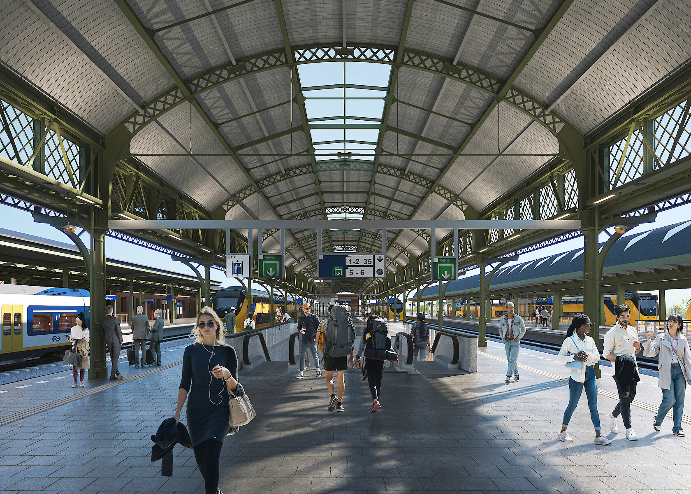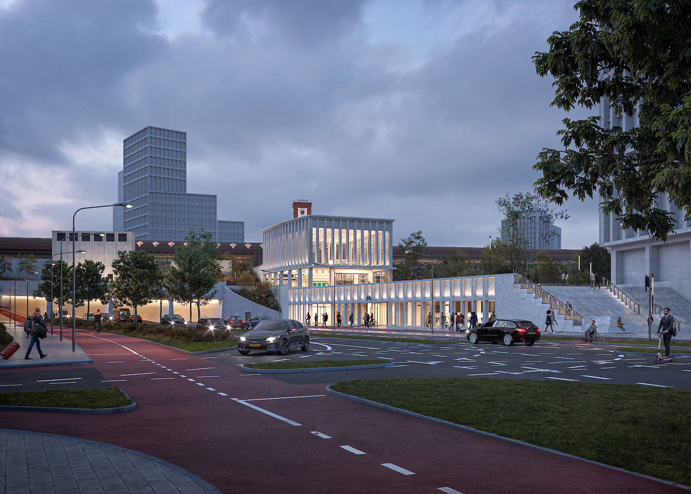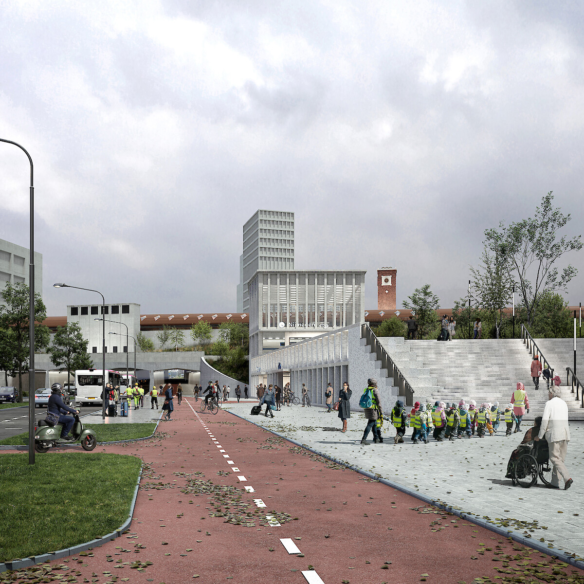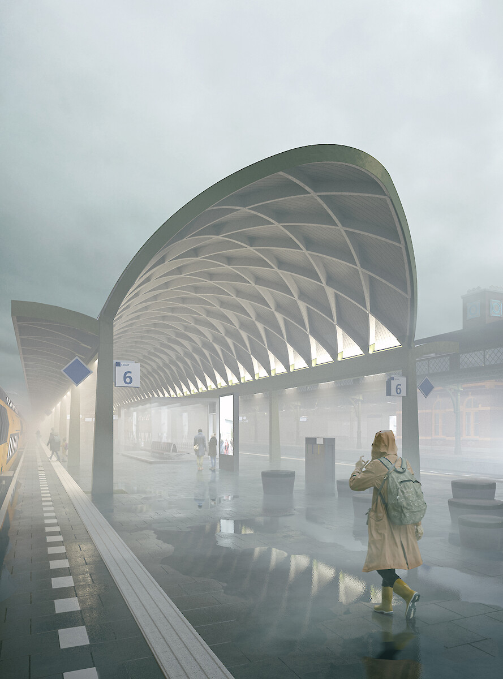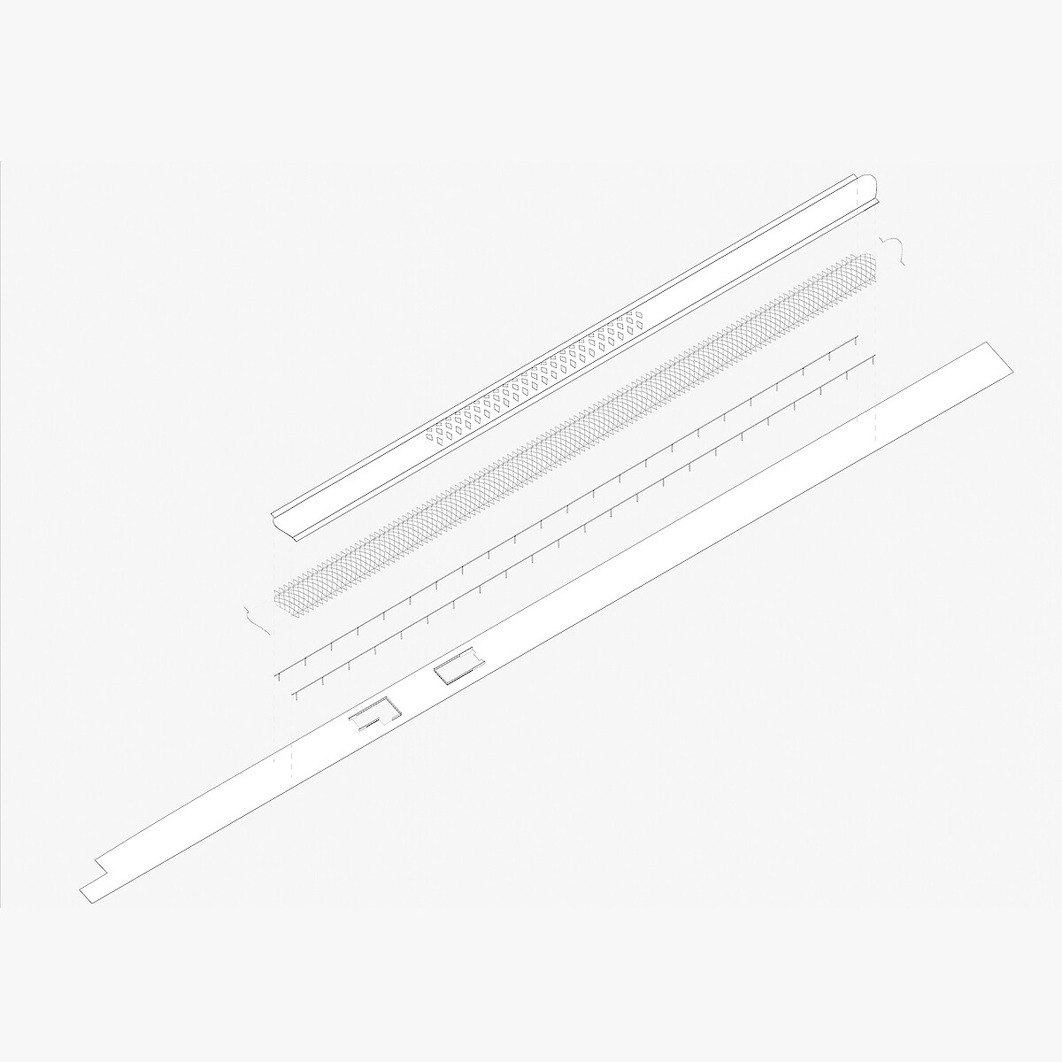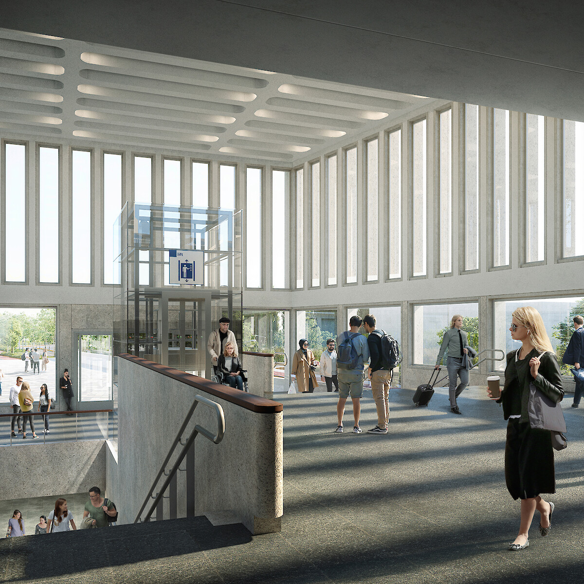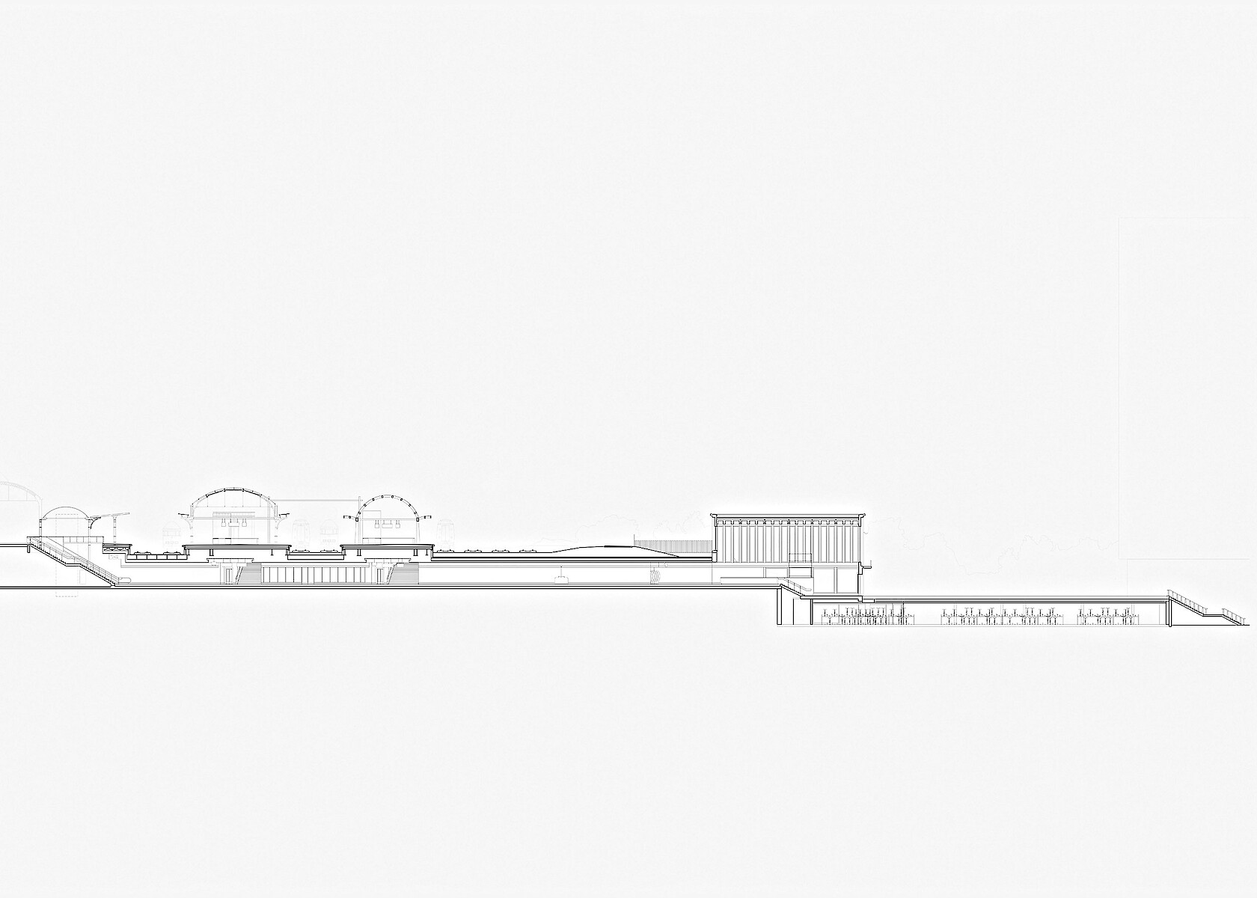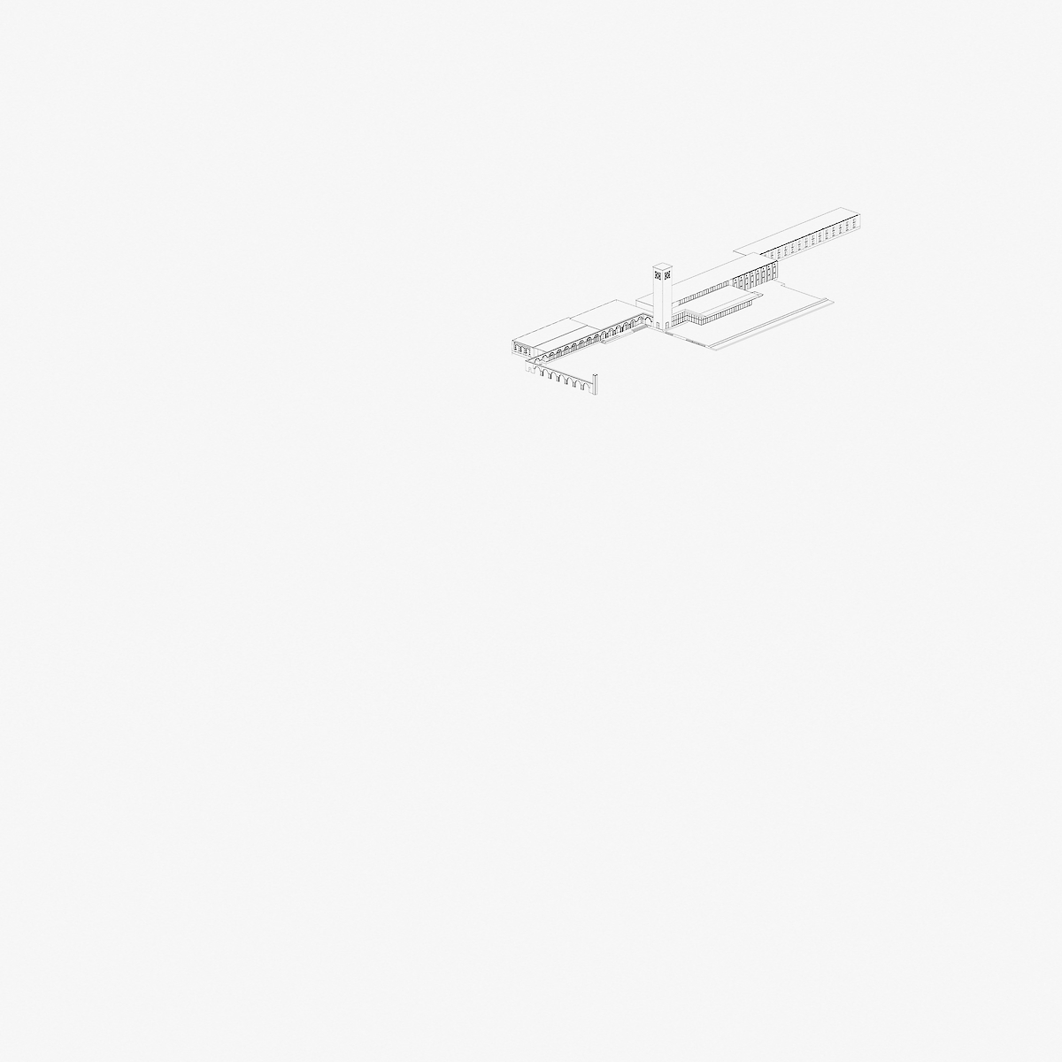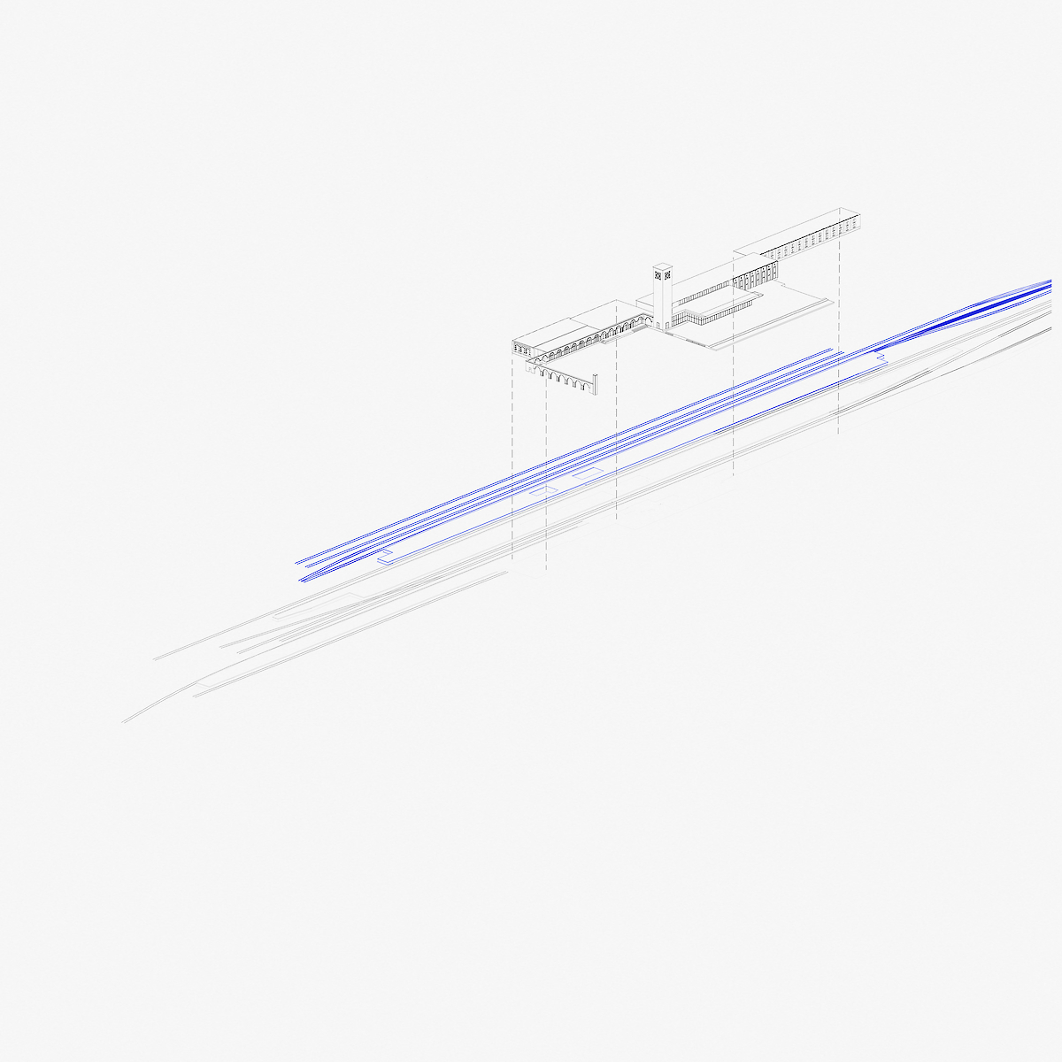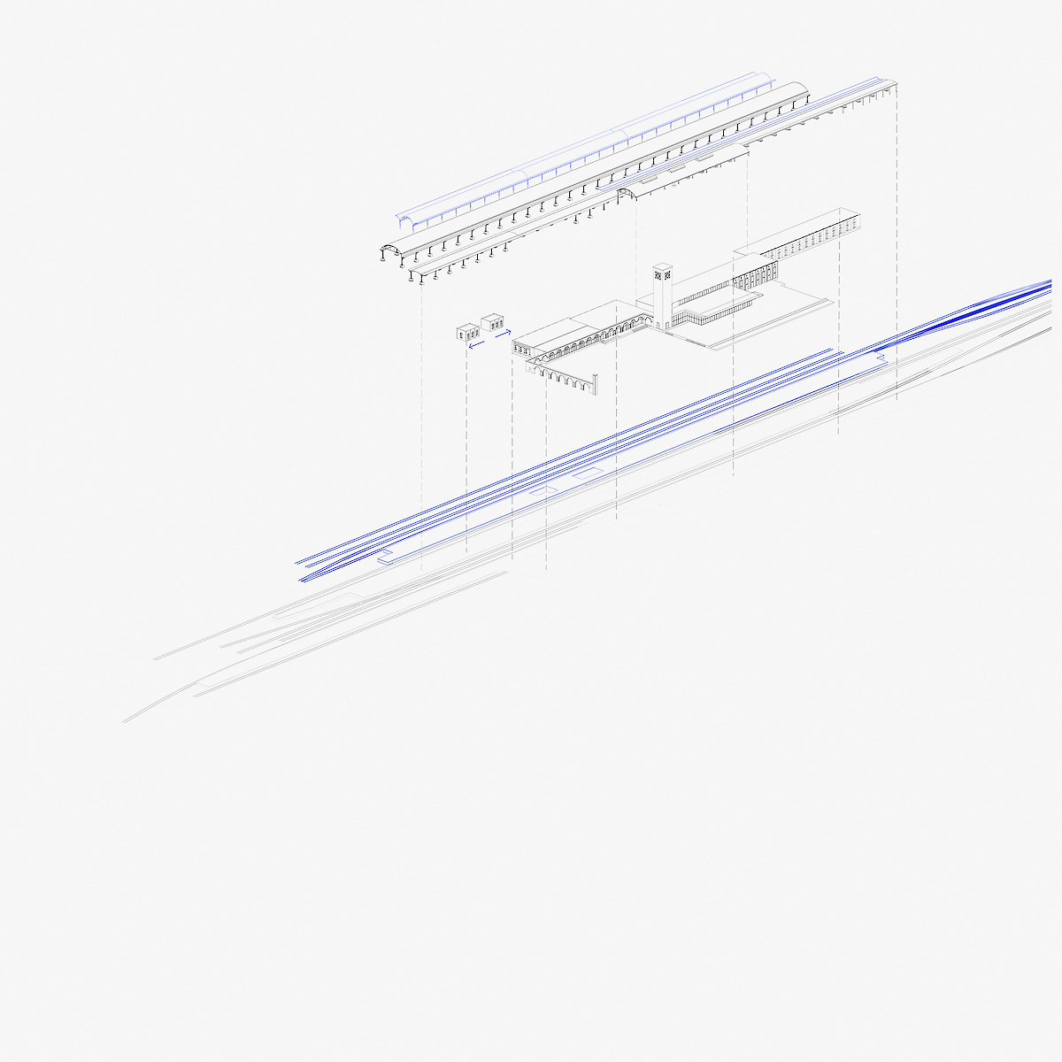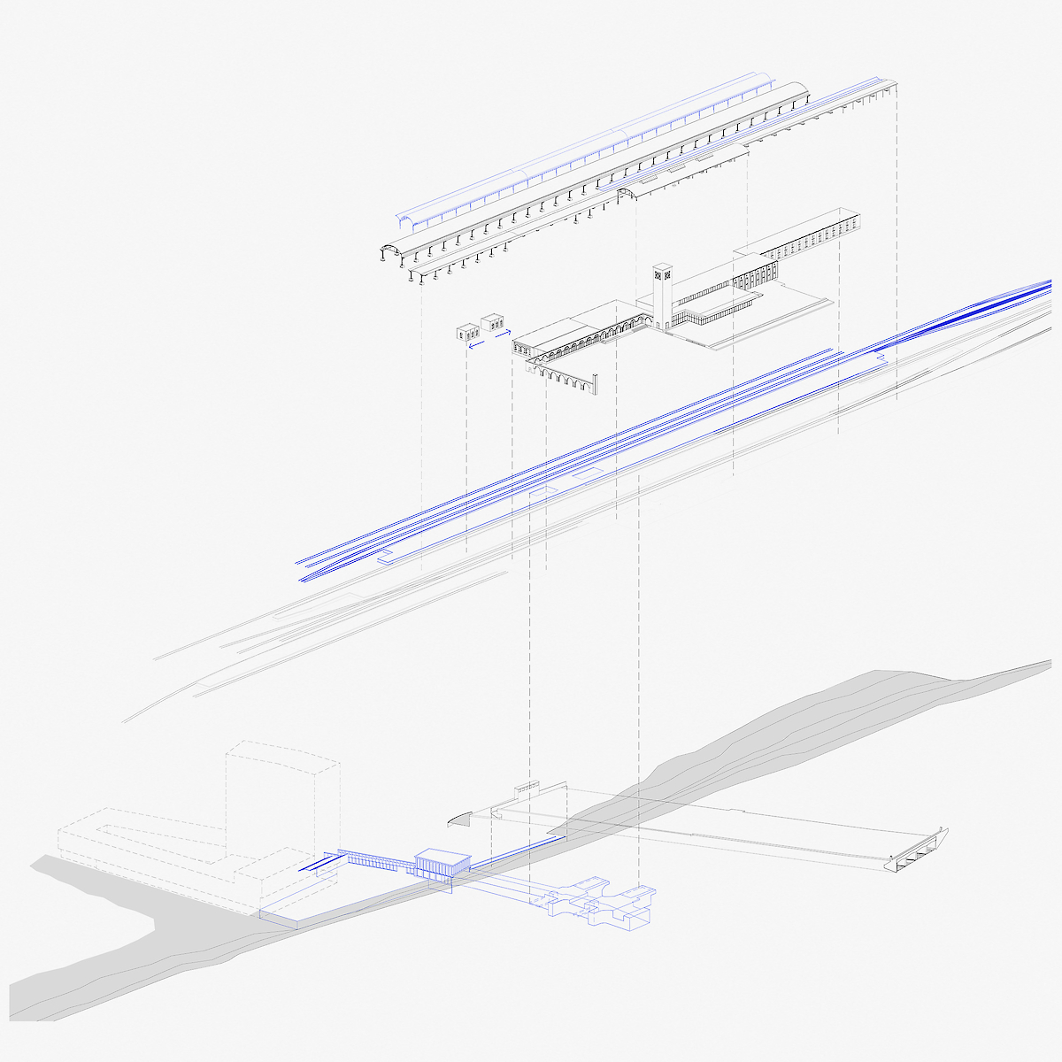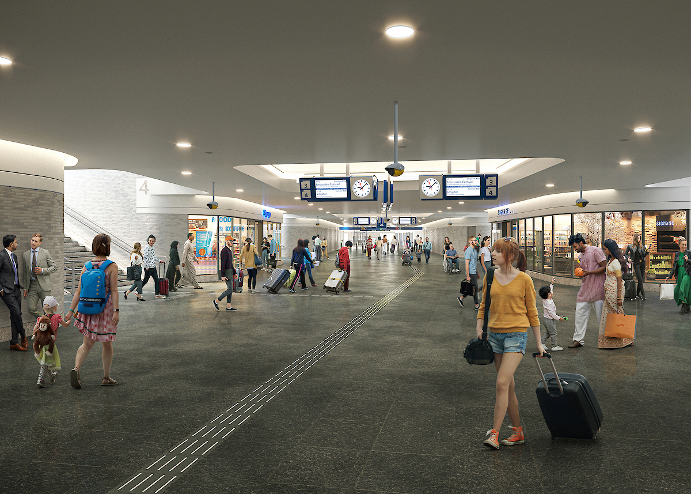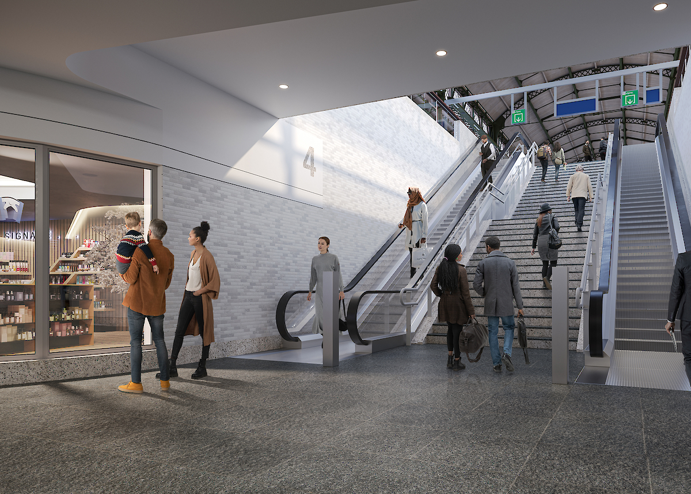Nijmegen
2020-2027
Nijmegen
2020-2027
Architecture: Office Winhov
Engineering: Arcadis
Light design: Atelier Lek
Landscape design: Municipality of Nijmegen
Office Winhov Team: Jan Peter Wingender, Caroline Versteden, Carlo van Steen
Visualisations: Nanopixel
As part of the 'High-Frequency Rail Programme', Nijmegen Station will be extensively renovated and expanded in the coming years. The station can be regarded as a 'guest' on a lateral moraine – a unique landscape phenomenon. This local topography long formed a natural boundary, but with the westward expansion of the city, the station has now become central. In addition to a significant height difference, the station also has a complex architectural history in which the remains of the original station by C.H. Peters was incorporated by Sybold van Ravesteyn after WWII into a new and monumental station. Office Winhov, together with Arcadis, have been commissioned as the architects for the renewed platform tunnel and entrances, the extra roofed platform, and the new western entrance. The new wooden platform roof follows the 100-year-old 'Zollinger' construction technique, which makes the relatively thin dimensions of the CLT truss parts possible. The new entrance is conceived as a pavilion in the green surroundings where the new bicycle parking is being placed under the station square with direct access to the cycle path on the Tunnelweg. The station square and the immediate surroundings are designed to fit with the natural landscape of the lateral moraine.
