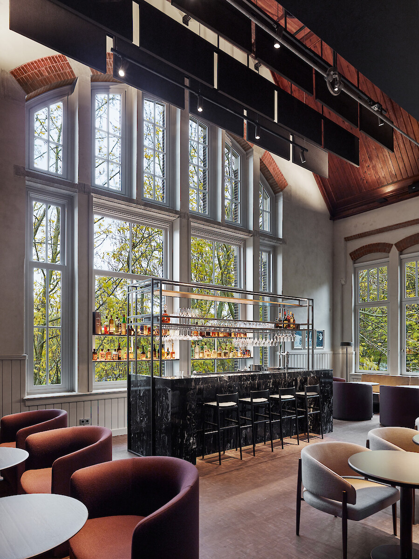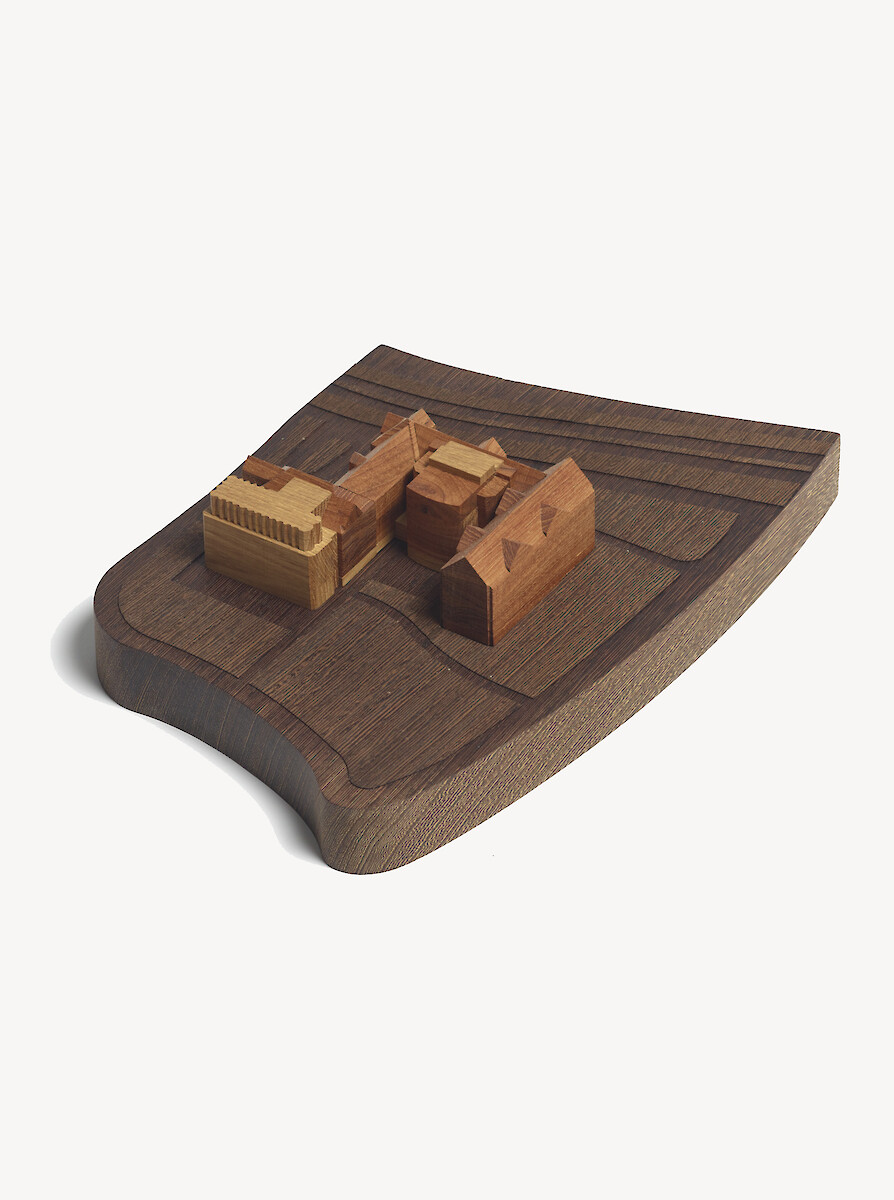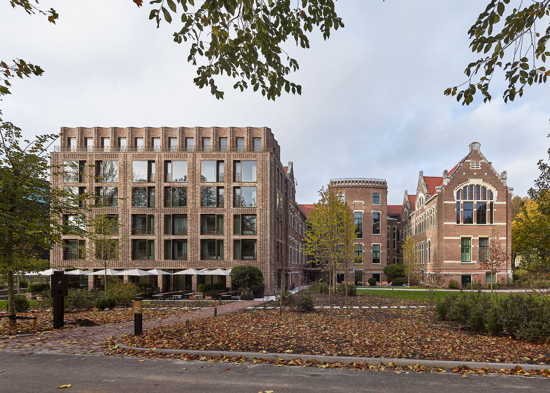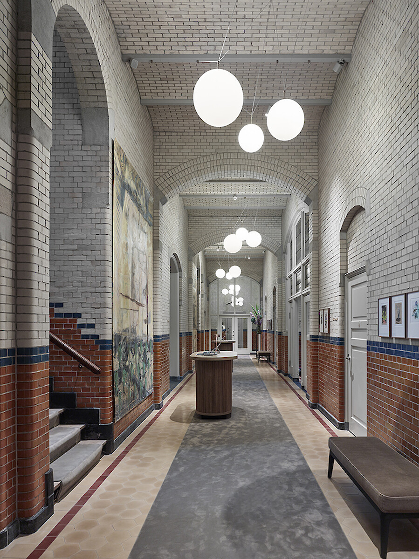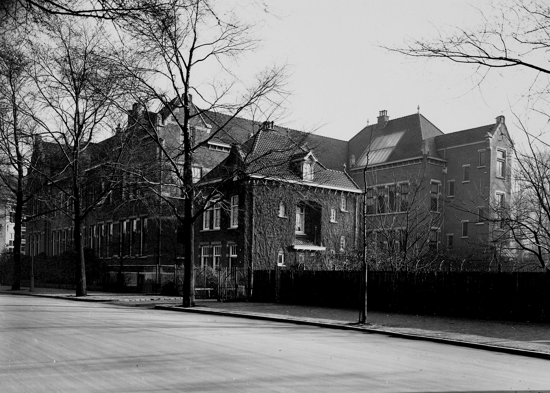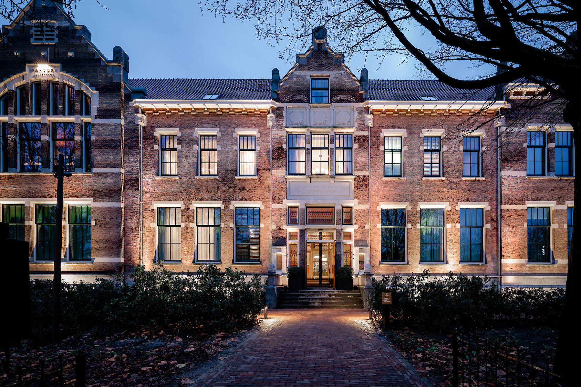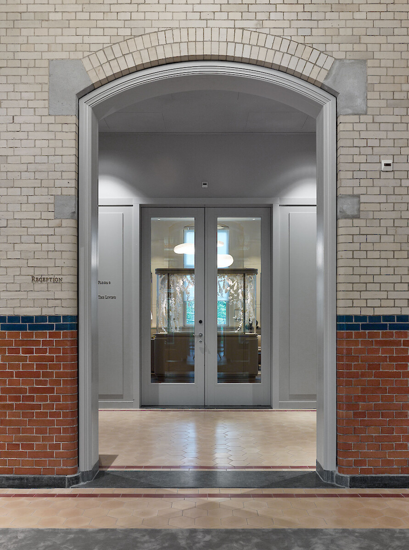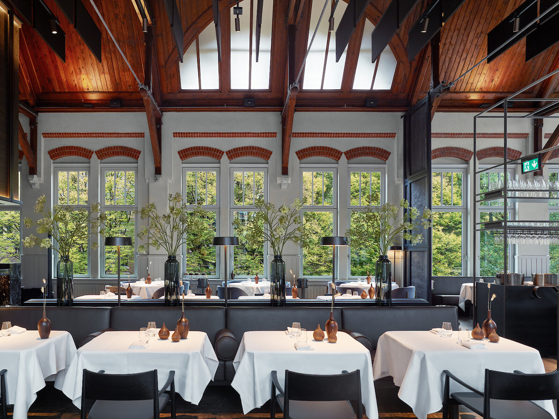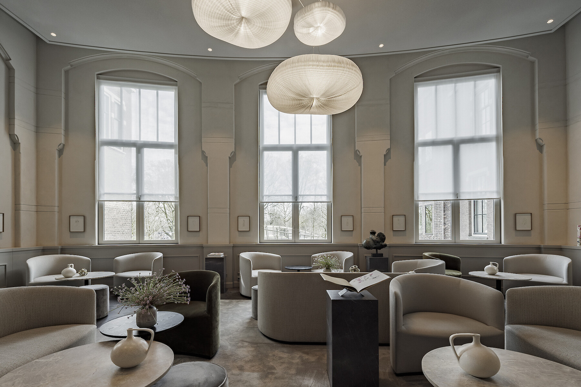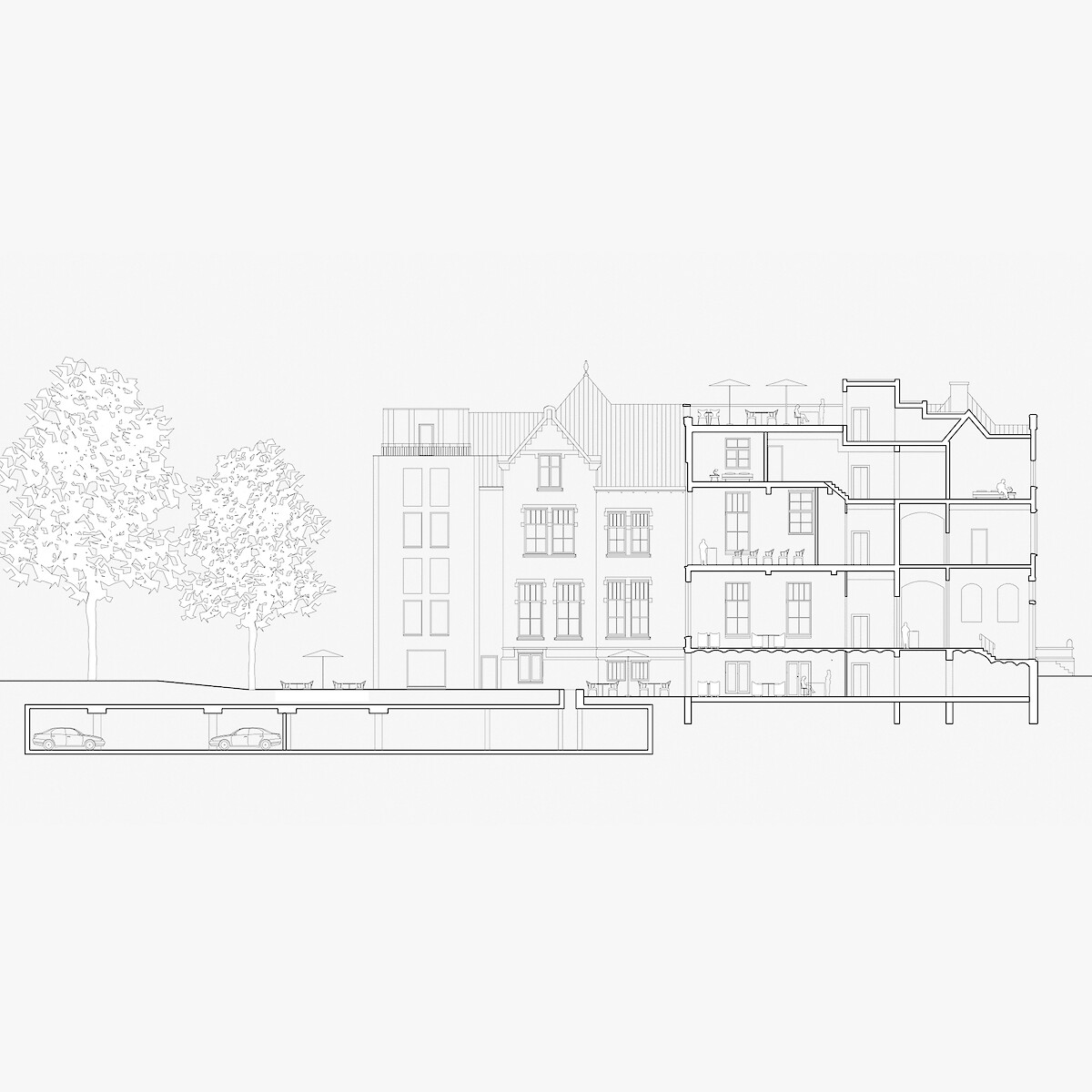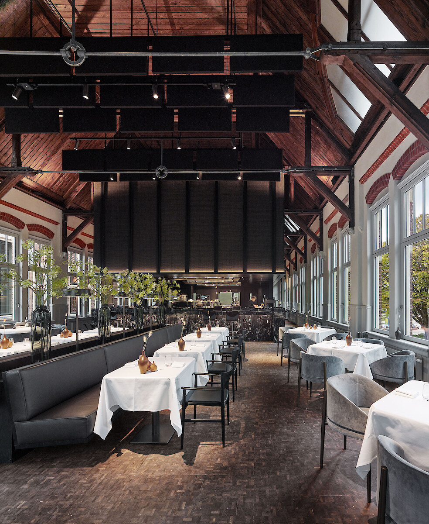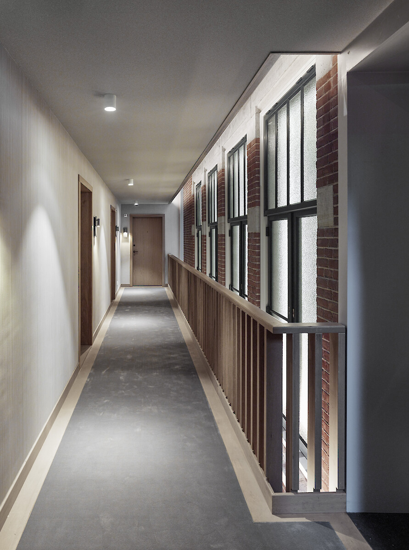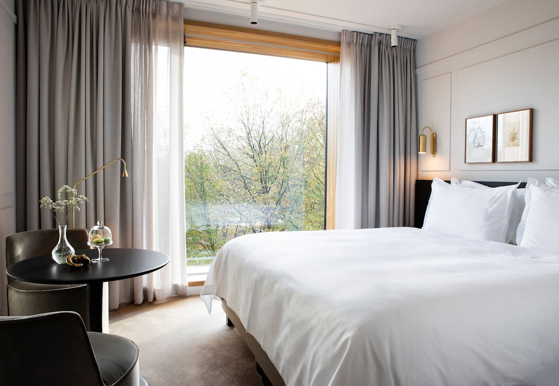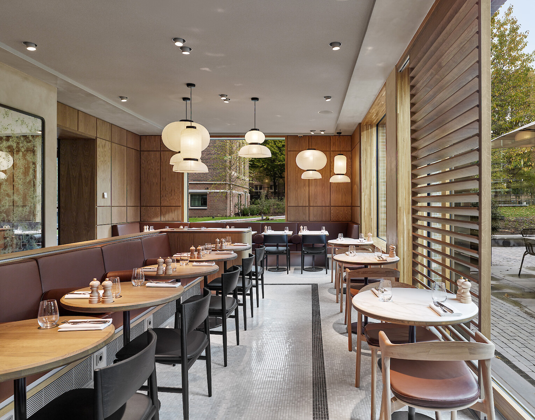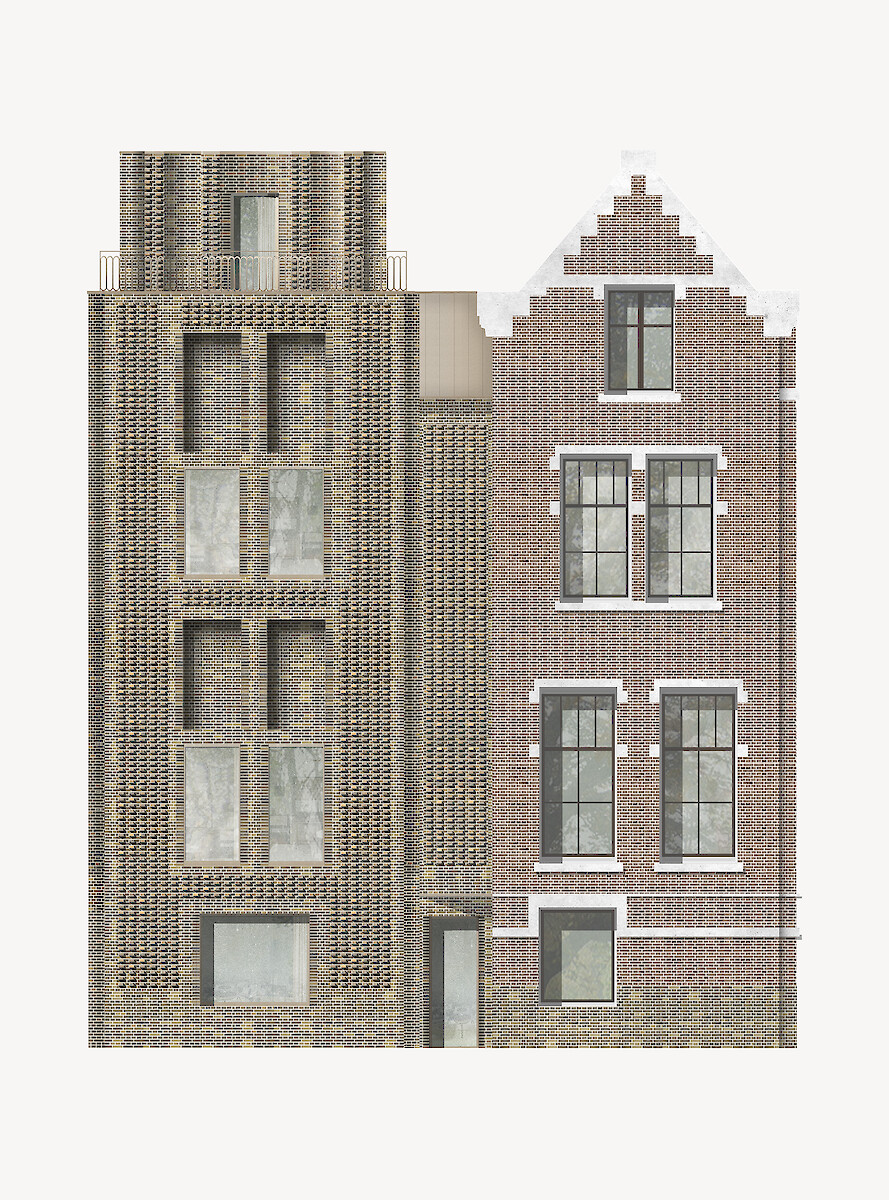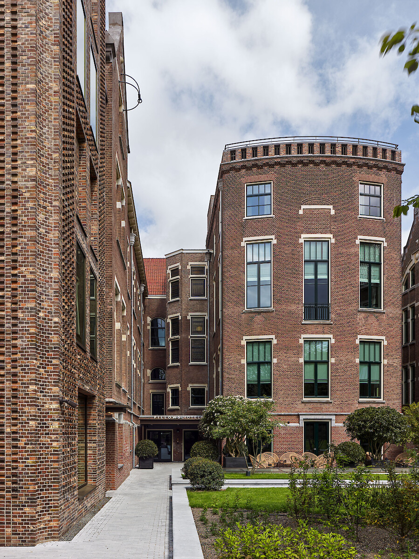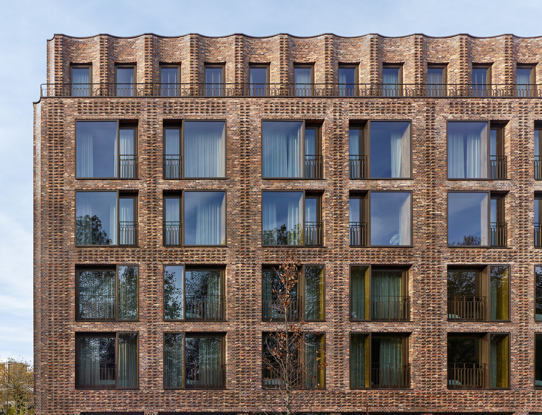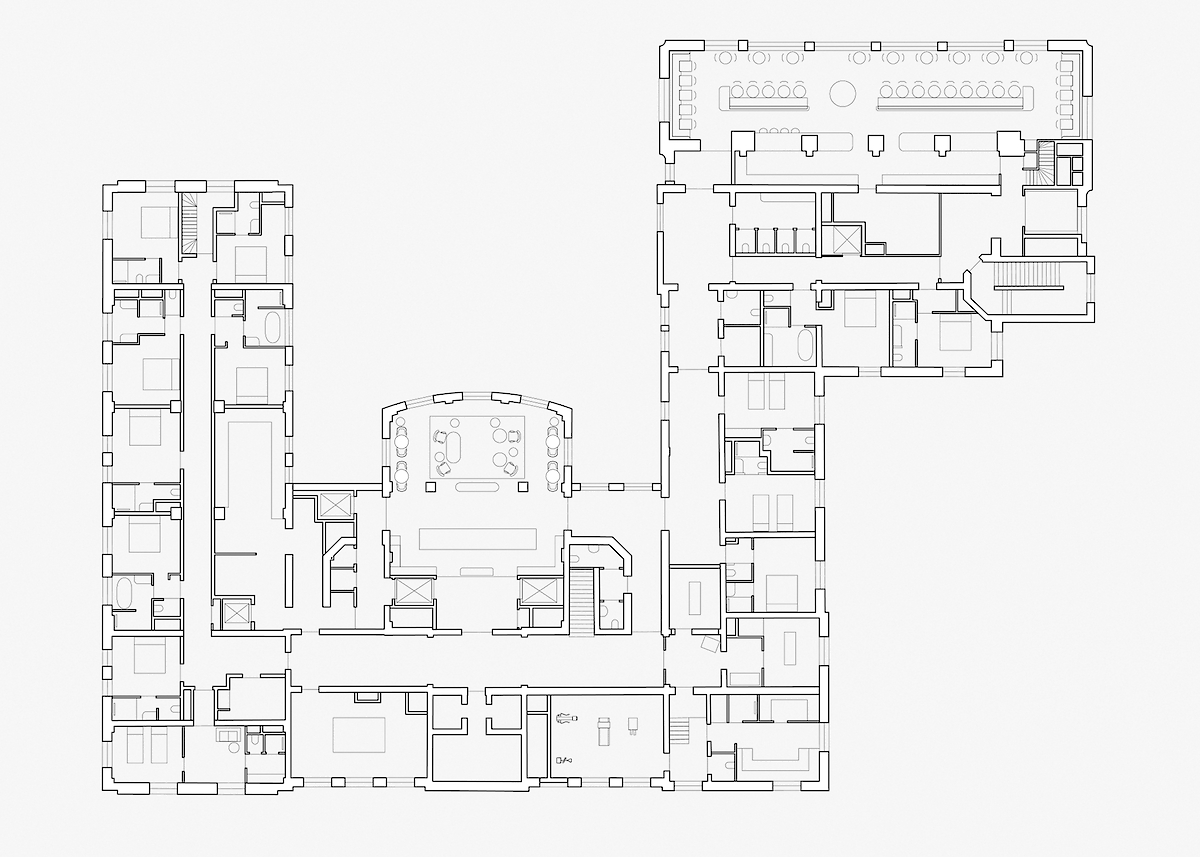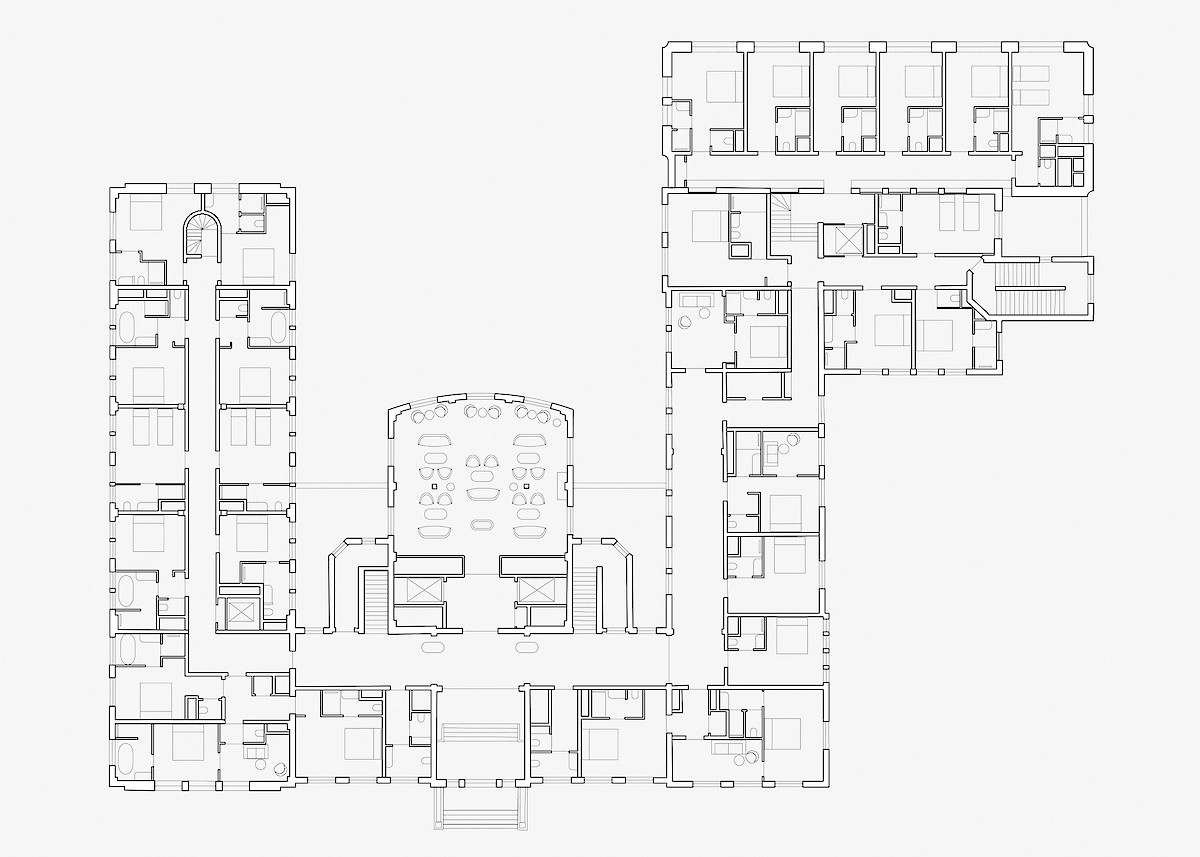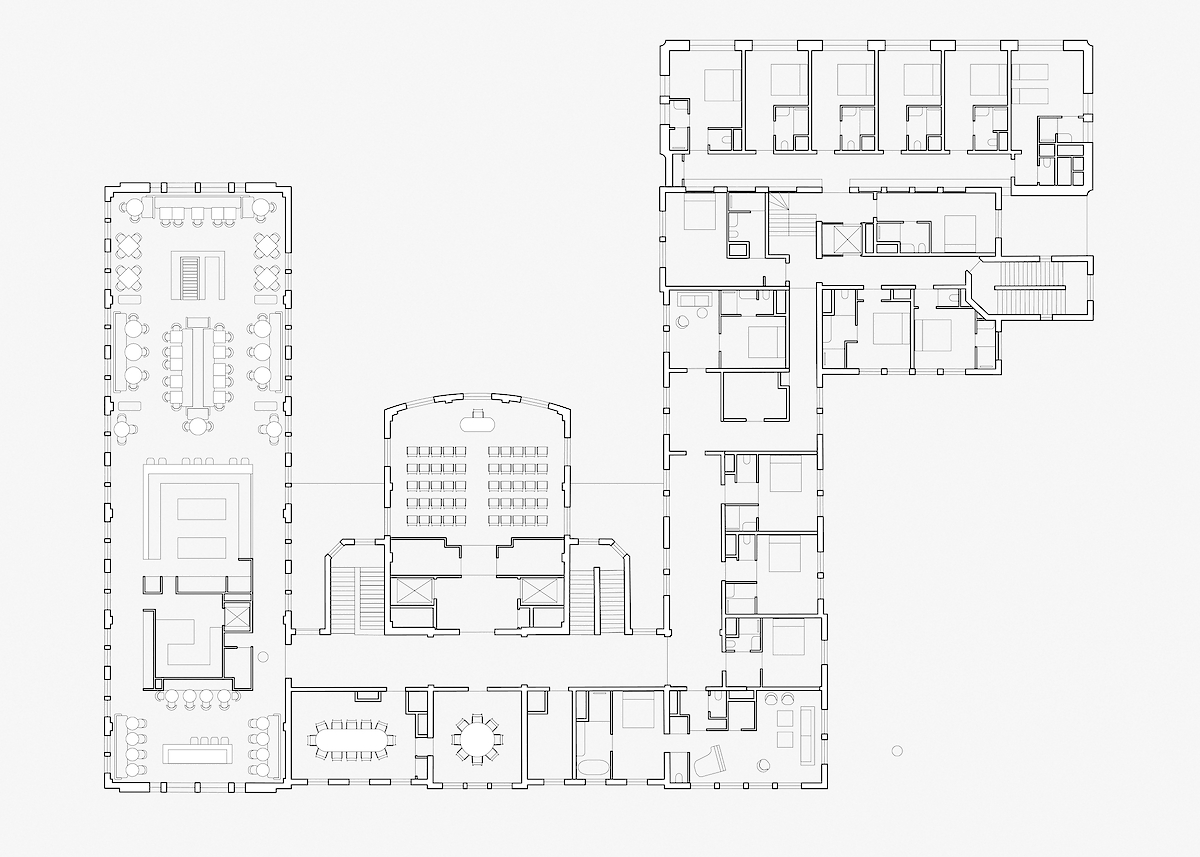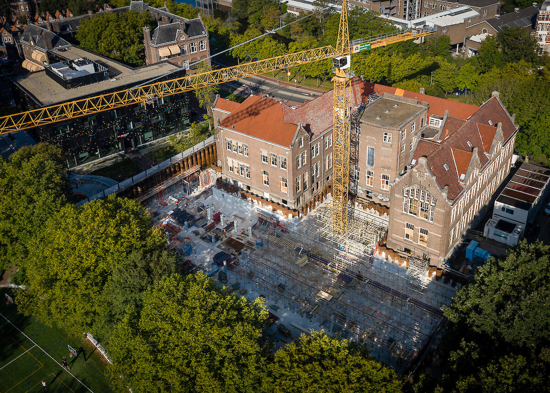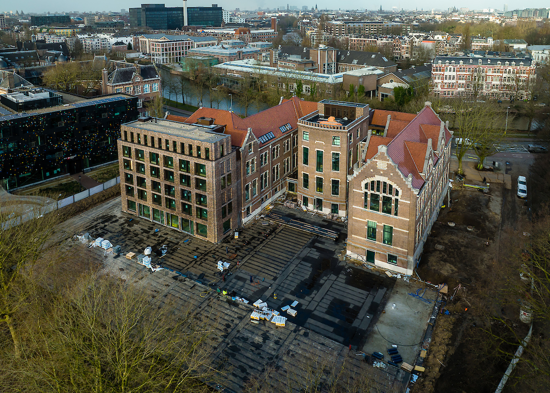Amsterdam
2017-2023
Amsterdam
2017-2023
Gross floor area: 9.050 m² including parking garage
Client and owner: Amerborgh International
User: Pillows Hotel / IHMG
Architecture: Office Winhov
Team: Uri Gilad, Rick Bruggink, Tuğba Gündoğdu, Leon Kentrop, Antonio Cannavacciuolo,
Rogier van den Brink, Inez Tan, Anna Janssen, Carlo van Steen, Maria Trombetta, Charlotte Bonie Toro
Interior architecture: Studio Linse
Landscape architecture: Sant & Co
Photographer: Stefan Müller
Awards: Winner Bronze Erich Mendelsohn Award and winner NRP Gulden Feniks, shortlisted Wienerberger Brick Award
As part of the city’s extending and transforming of Oosterpark, the former university dissection laboratory was given a new purpose as a 5-star hotel that’s also welcoming for locals. The overall complexity of this project – combining adaptive re-use, a new wing extension, and strengthening the relationship with the surrounding park – is a reflection of Office Winhov’s overall approach and ambitions. It was about bringing the old and new together with a balanced new program, a careful integration of the extension, and refined use of materials. The result is a design transformation that respects the building’s pre-existing strengths while introducing harmonious new elements. Designed by architect Jan Bernard Springer and built in 1908, the building’s massive brick exterior has a formal facade on the streetside and three wings facing the park. Throughout the design process, the park remained the main muse: it now literally goes all the way to the building. Each wing has its own relationship to the park – such as the brasserie located in the new wing, or the bird’s eye view offered from the museum-hall-turned-restaurant. In many ways, this project was about turning a closed monumental building into an accessible building in the park. Highlights of the existing interior are the walls of glazed brick in the corridors and the large space and truss constructions of the former museum hall. These elements have remained visible and still determine much of the overall atmosphere.

