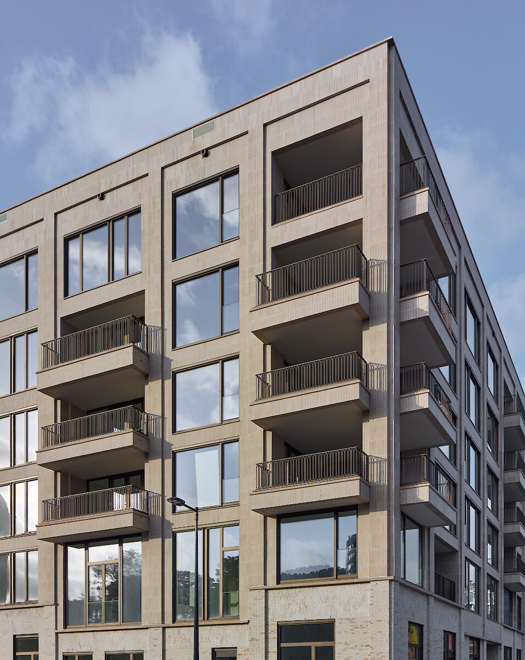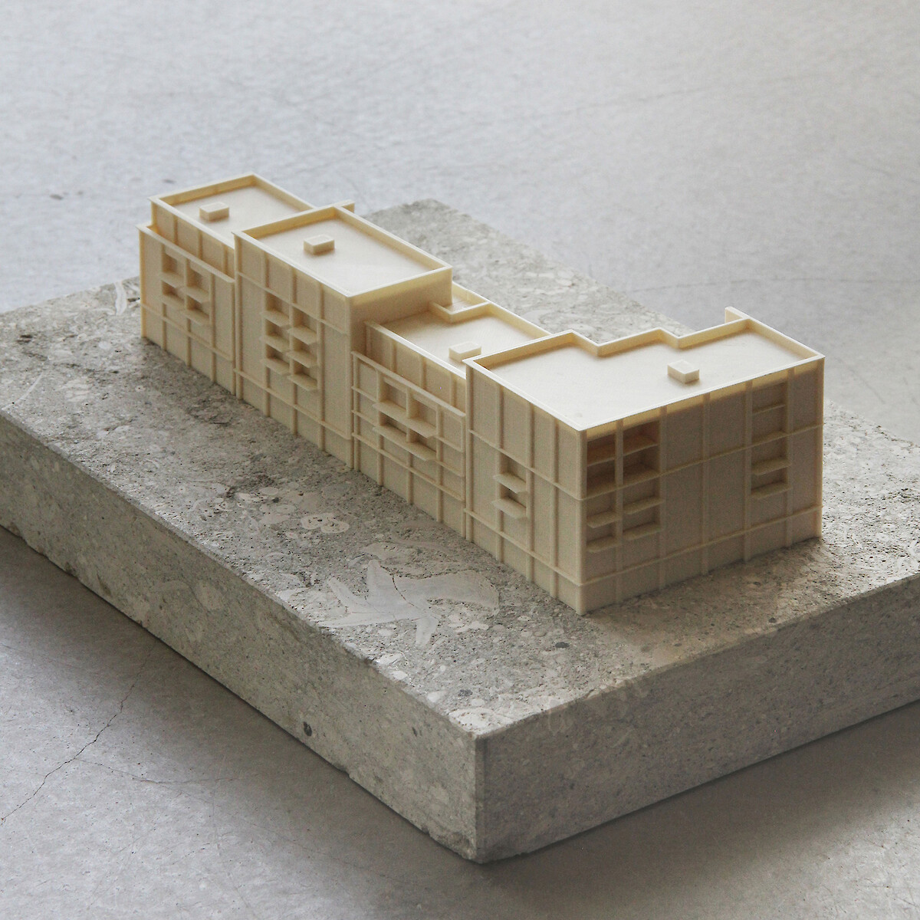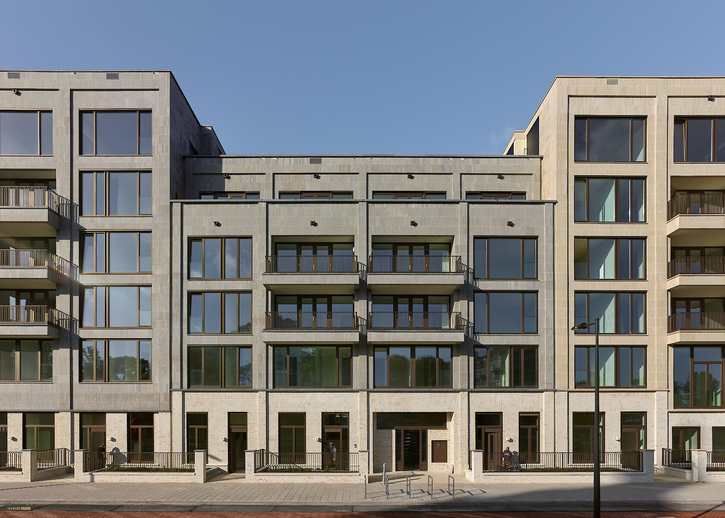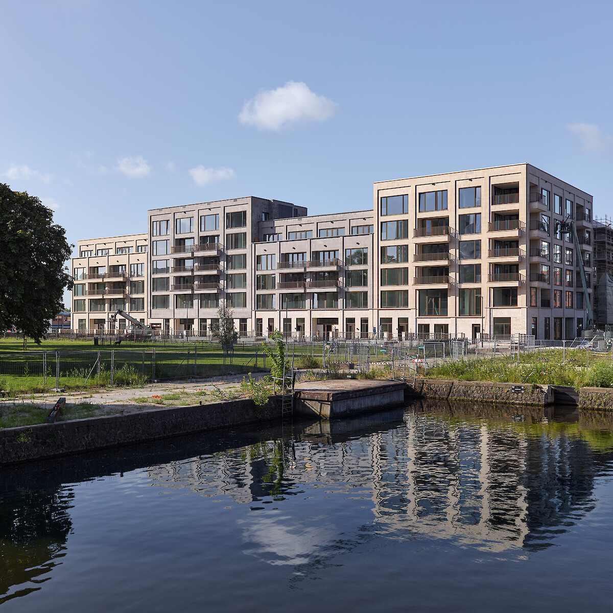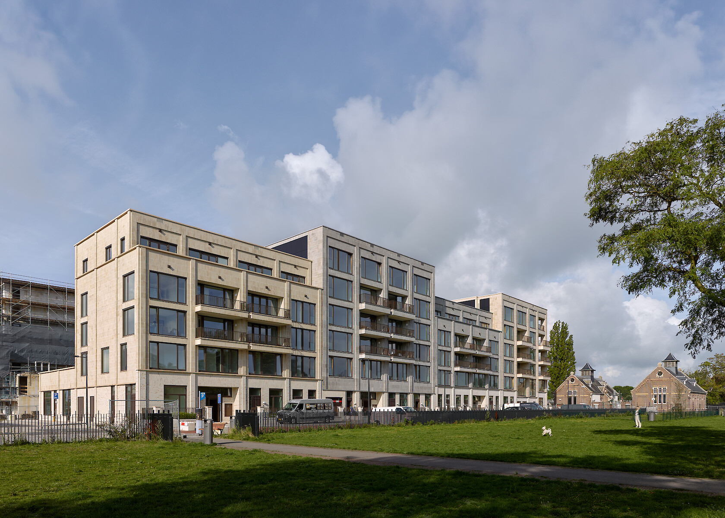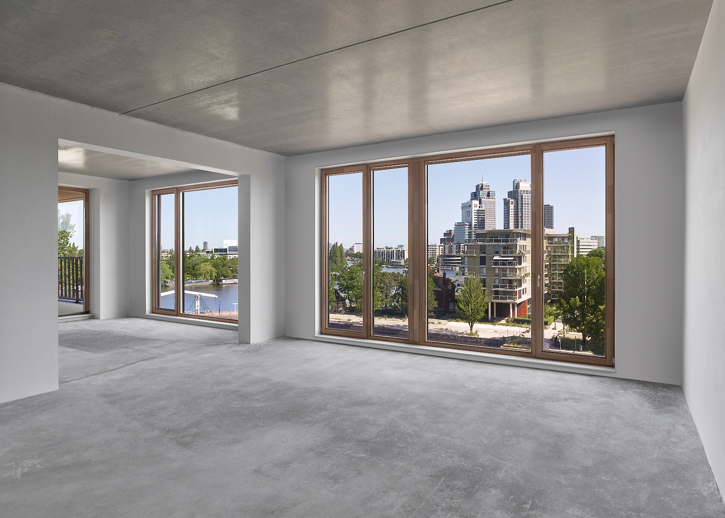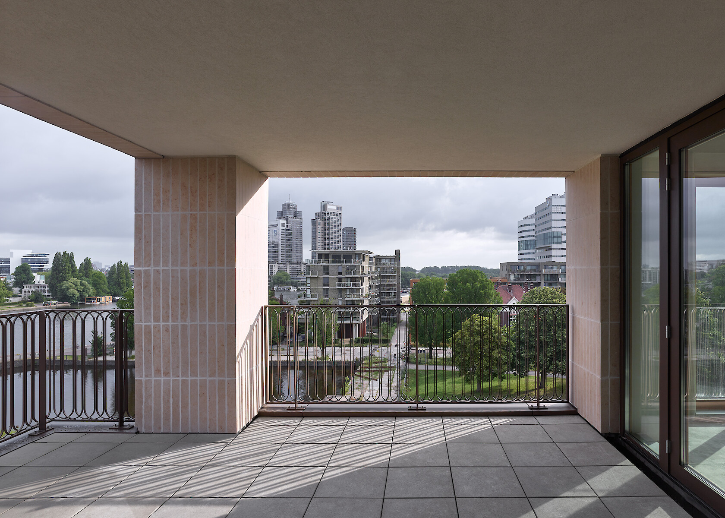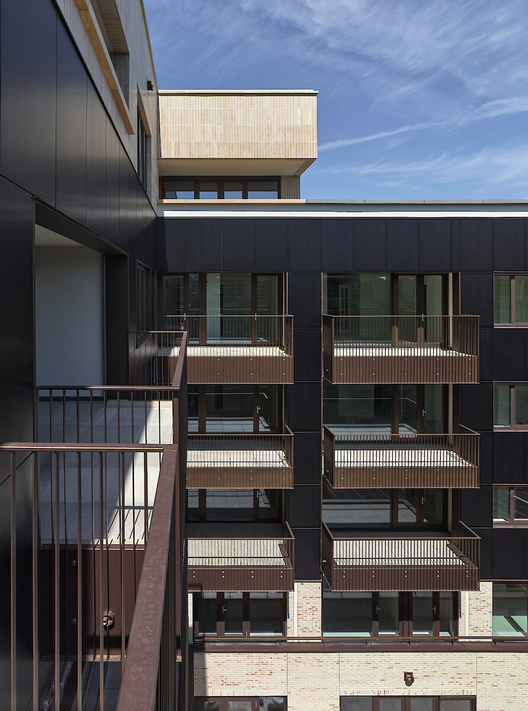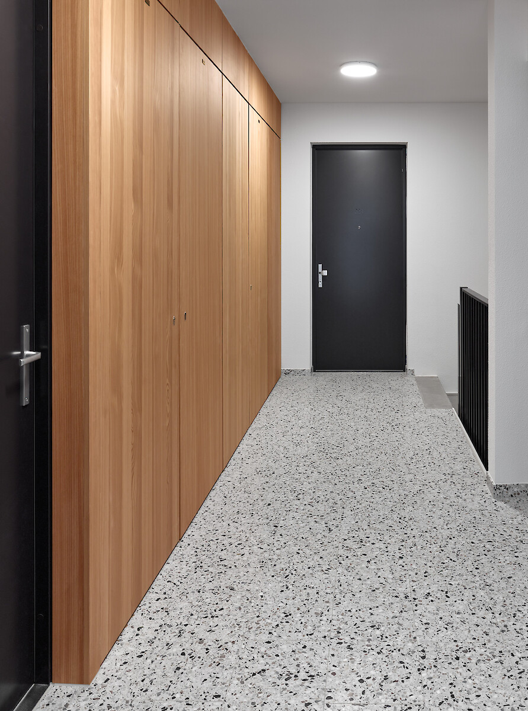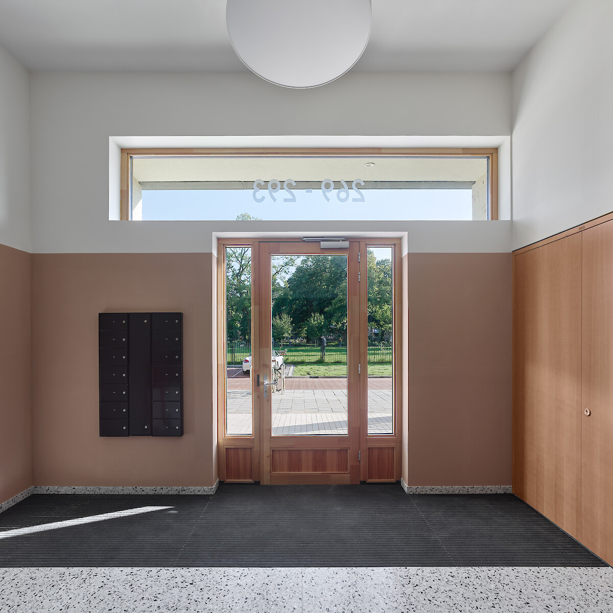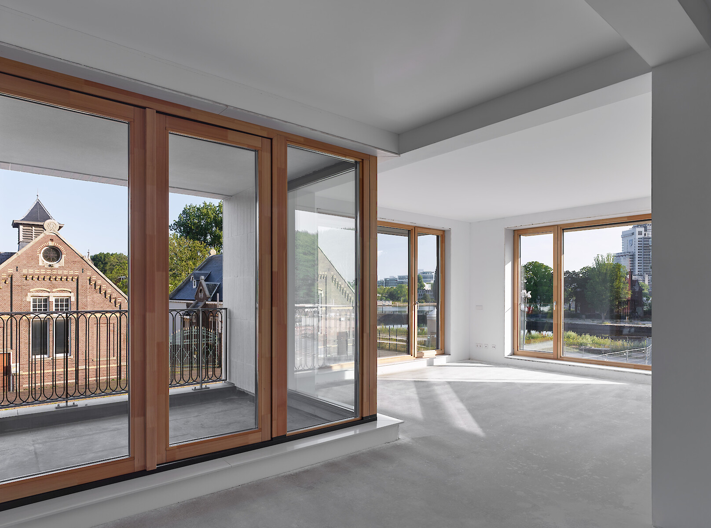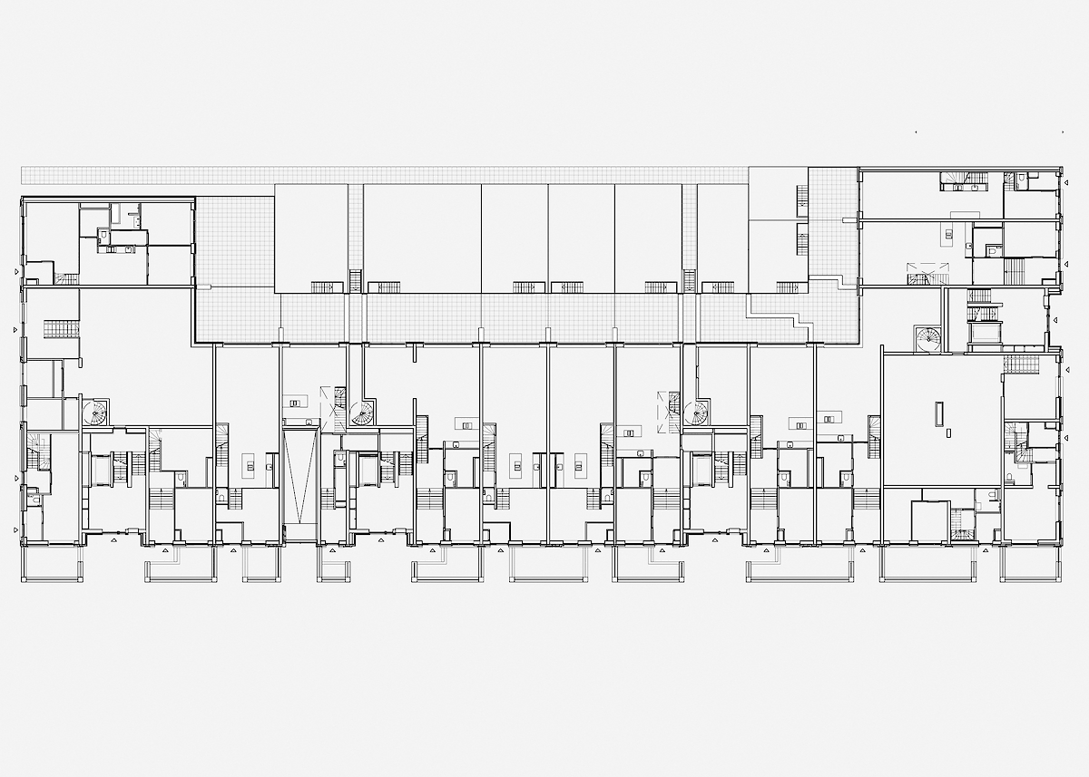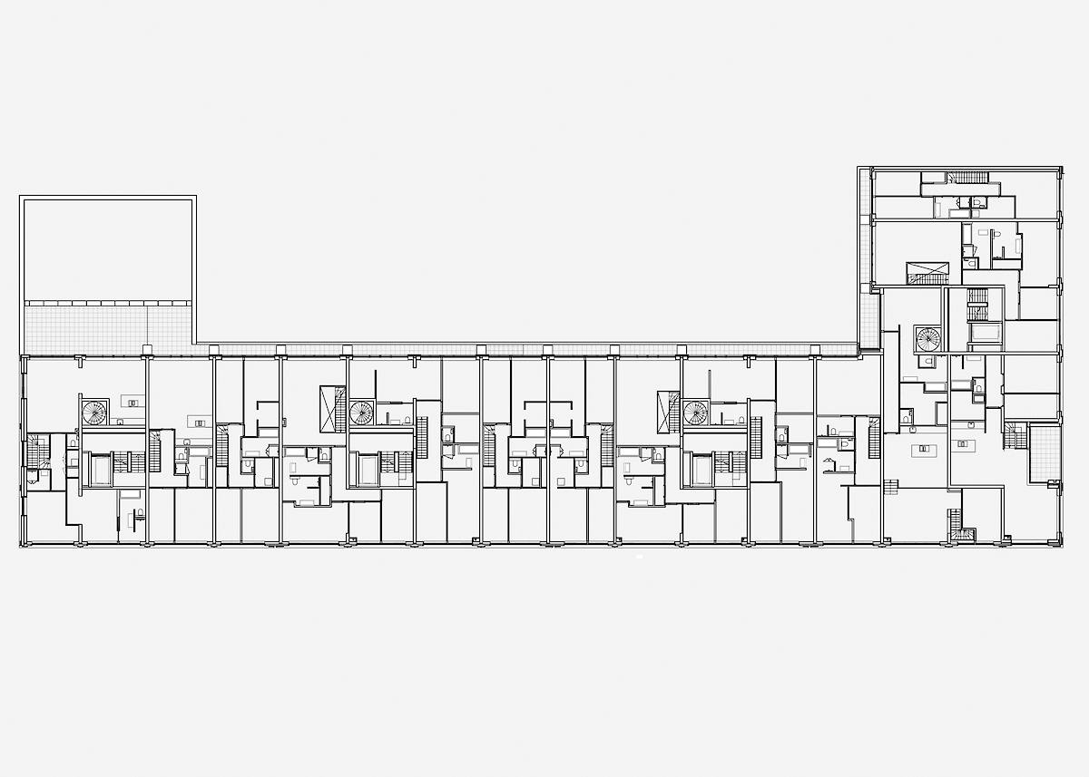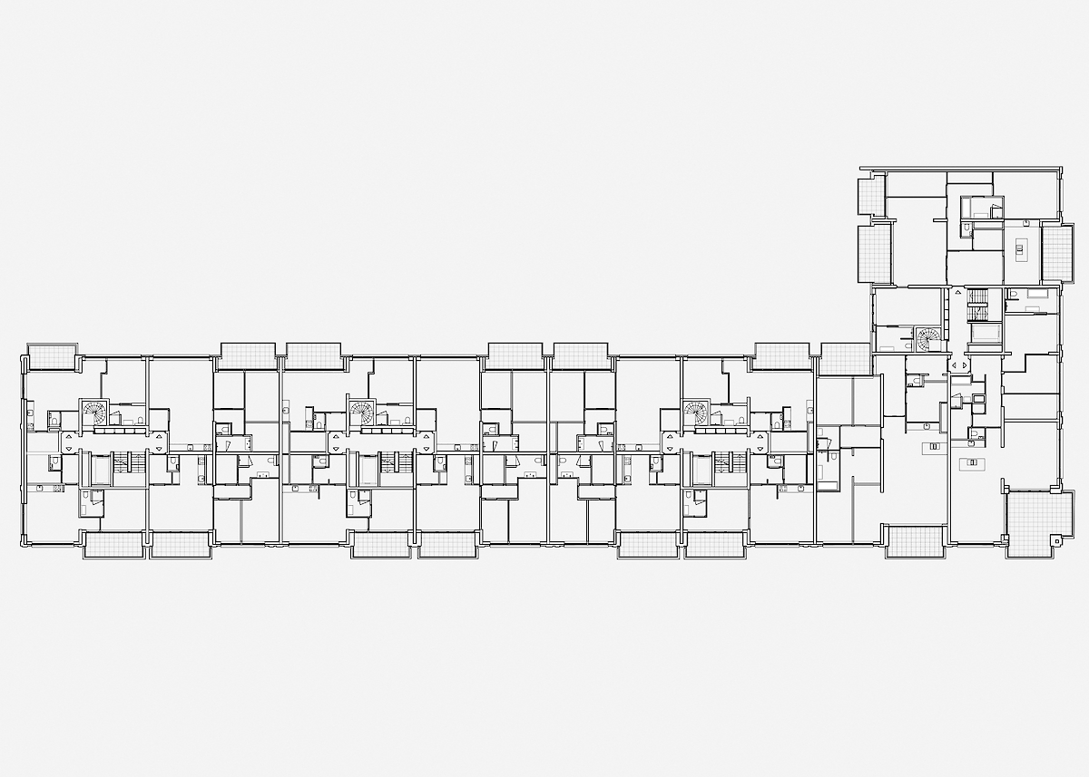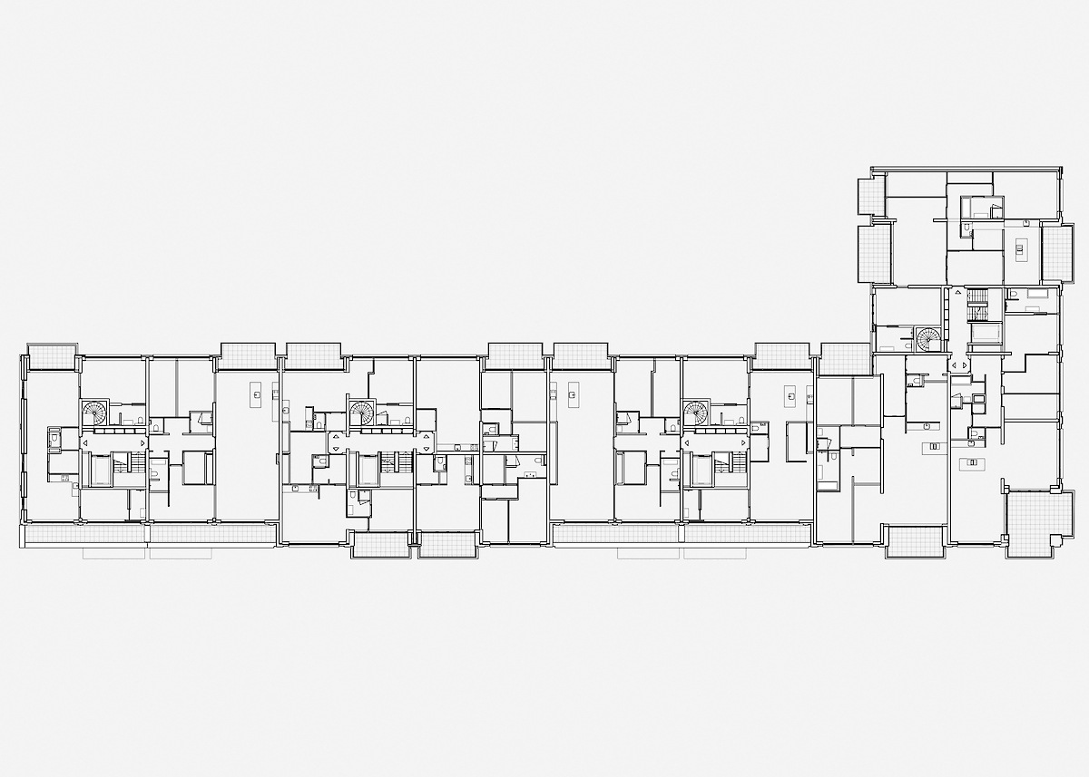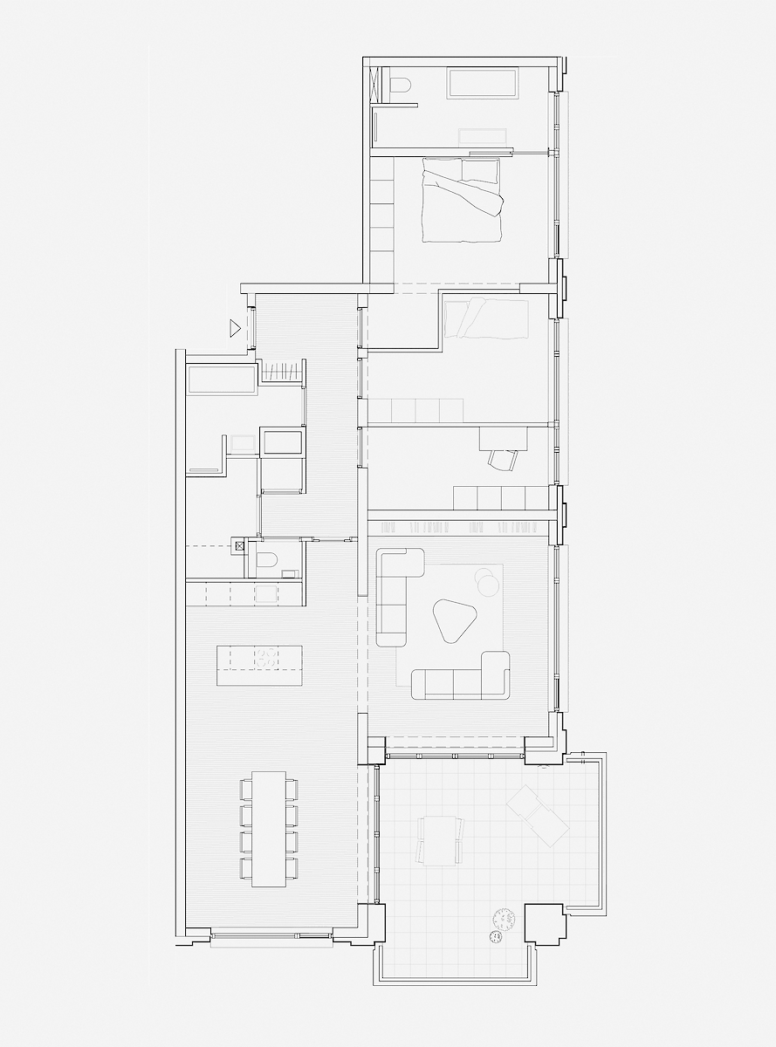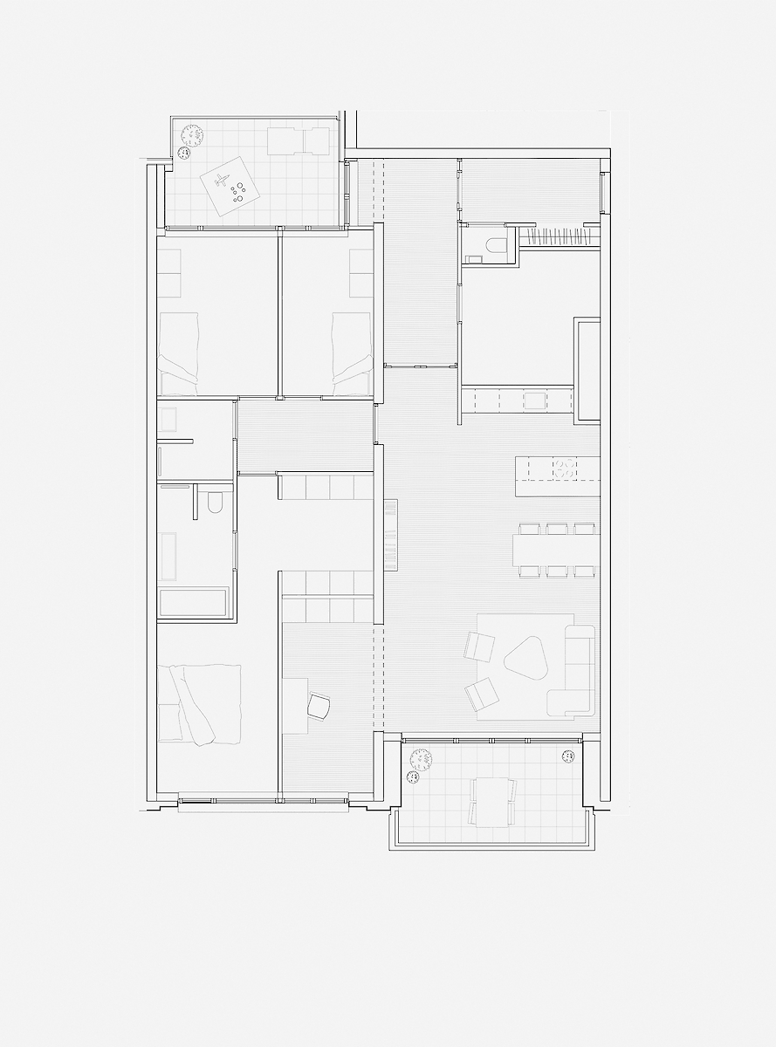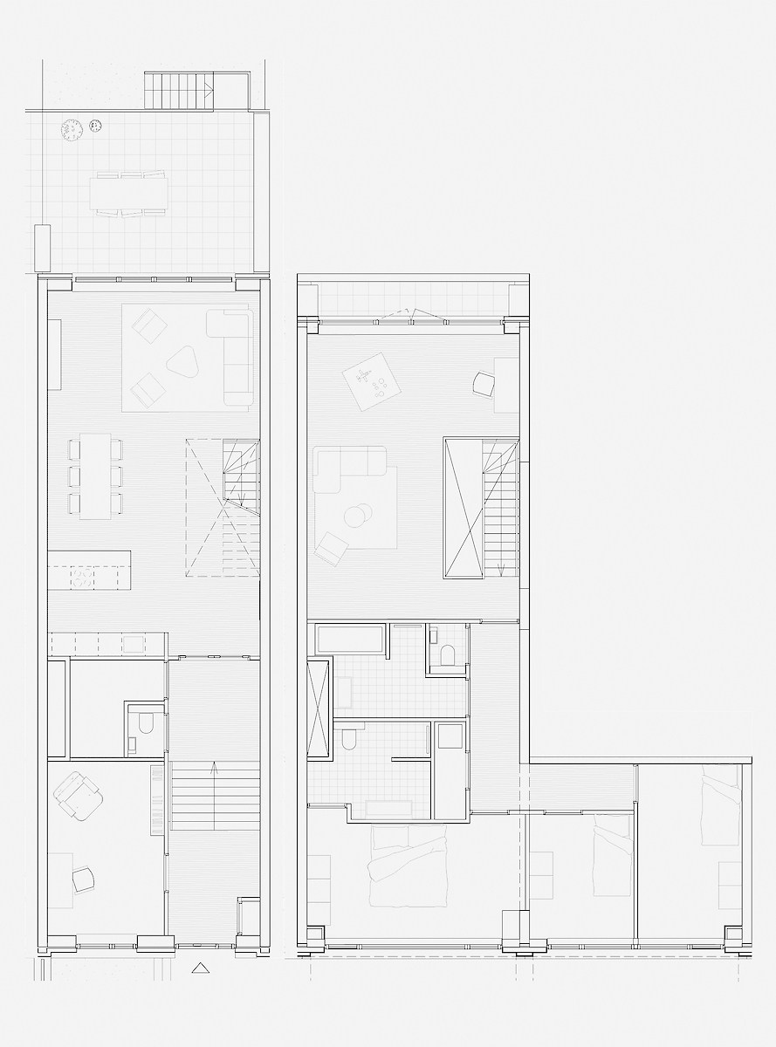Amstelkwartier, Amsterdam
2019-2023
Amstelkwartier, Amsterdam
2019-2023
Gross floor area: 9000 m²
Client: AM Vastgoed
Architecture: Office Winhov
Team: Jan Peter Wingender, Anna Janssen, Carlo van Steen, Peter Nagtzaam
Photography: Stefan Müller
Residential building ‘Somerpac aan de Amstel’ forms the head of the late Industrial area ‘Zuidergasterrein’ located at the river Amstel. The block, consisting of four individual Canal houses is part of a larger urban development in Amsterdam. The building contains a broad variety of 54 high-end apartments above a collective parking garage. The plinth has a direct connection to the new city park, where ground level family houses with private front gardens alternate between the collective entrances to the upper apartments. The crown of the block is marked by three spacious penthouses. All the residences, with large floor to ceiling windows and loggia’s, are orientated towards the park and it’s view over the river. The sturdy masonry plinth ‘supports’ the Muschelkalk façades, binding the blocks together. The natural stone exterior is dressed in a vertical tile bond, whereas the heads are marked by a decorative block bond. By applying two types of natural stone combined with a subtle play in the tectonics of the façade a balance is reached between the individual house and the collective building. The project has an ambitious sustainably EPC of -0,47, which is, among others, reached by a collective thermal energy storage system and solar panels. One of the design challenges was to naturally integrate this large number of solar panels in the architecture of the inner façades.
